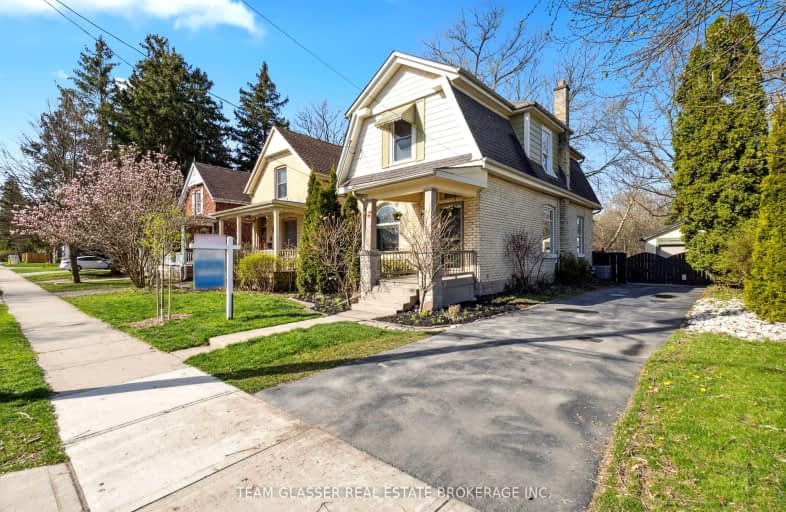Very Walkable
- Most errands can be accomplished on foot.
82
/100
Good Transit
- Some errands can be accomplished by public transportation.
54
/100
Very Bikeable
- Most errands can be accomplished on bike.
76
/100

Wortley Road Public School
Elementary: Public
0.31 km
Victoria Public School
Elementary: Public
0.88 km
St Martin
Elementary: Catholic
0.28 km
Tecumseh Public School
Elementary: Public
1.06 km
Arthur Ford Public School
Elementary: Public
2.02 km
Mountsfield Public School
Elementary: Public
1.25 km
G A Wheable Secondary School
Secondary: Public
2.84 km
Westminster Secondary School
Secondary: Public
2.11 km
London South Collegiate Institute
Secondary: Public
0.94 km
London Central Secondary School
Secondary: Public
2.50 km
Catholic Central High School
Secondary: Catholic
2.52 km
H B Beal Secondary School
Secondary: Public
2.73 km
-
Duchess Avenue Park
26 Duchess Ave (Wharncliffe Road), London ON 0.21km -
Murray Park
Ontario 1.05km -
Euston Park
90 MacKay Ave, London ON 1.28km
-
TD Bank Financial Group
191 Wortley Rd (Elmwood Ave), London ON N6C 3P8 0.41km -
RBC Royal Bank
383 Richmond St, London ON N6A 3C4 1.76km -
Scotiabank
420 Richmond St (Btwn Dundas & Queens), London ON N6A 3C9 1.9km













