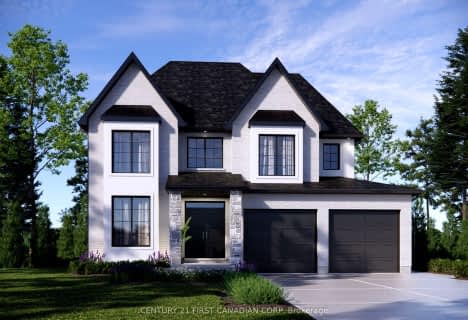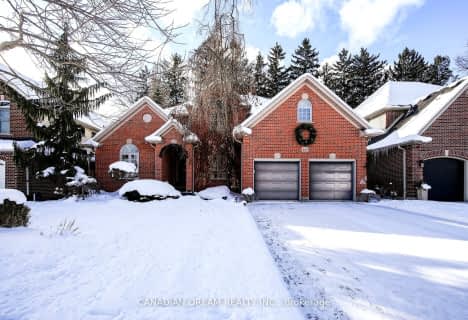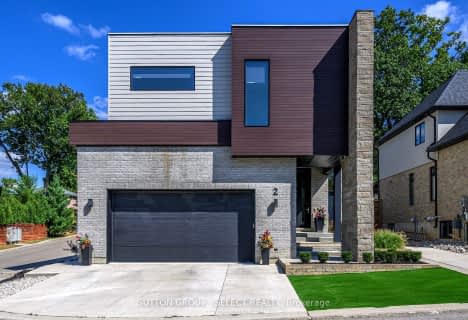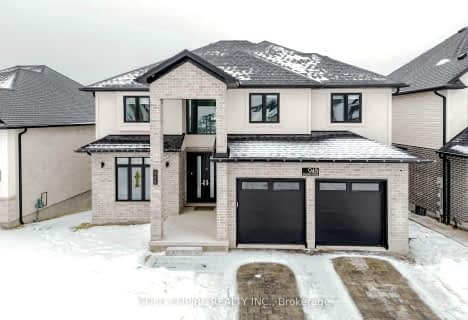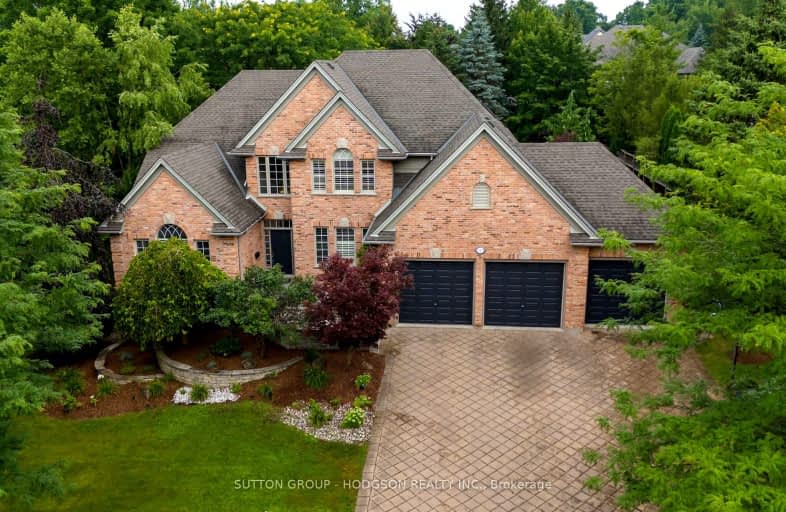
Video Tour
Car-Dependent
- Most errands require a car.
38
/100
Some Transit
- Most errands require a car.
33
/100
Somewhat Bikeable
- Most errands require a car.
42
/100

St Paul Separate School
Elementary: Catholic
1.07 km
John Dearness Public School
Elementary: Public
1.64 km
West Oaks French Immersion Public School
Elementary: Public
1.70 km
École élémentaire Marie-Curie
Elementary: Public
0.64 km
Byron Northview Public School
Elementary: Public
2.18 km
Clara Brenton Public School
Elementary: Public
1.30 km
Westminster Secondary School
Secondary: Public
5.02 km
St. Andre Bessette Secondary School
Secondary: Catholic
3.90 km
St Thomas Aquinas Secondary School
Secondary: Catholic
1.25 km
Oakridge Secondary School
Secondary: Public
1.47 km
Sir Frederick Banting Secondary School
Secondary: Public
3.27 km
Saunders Secondary School
Secondary: Public
5.00 km



