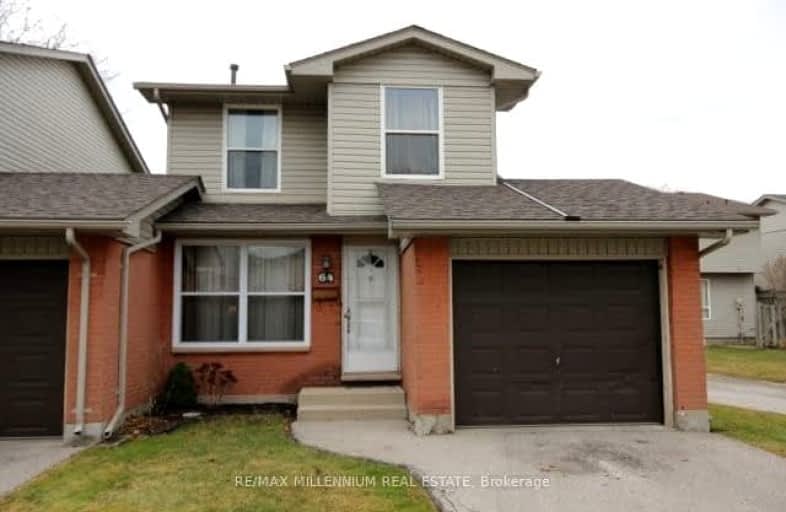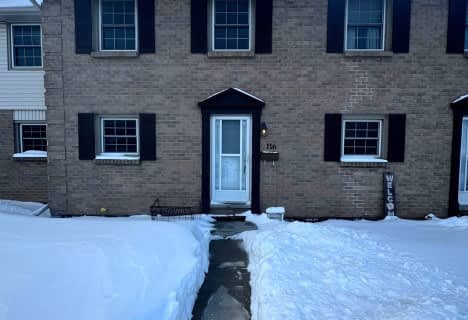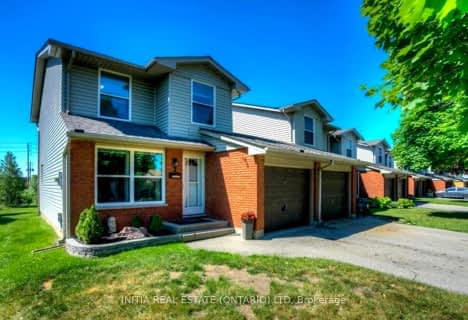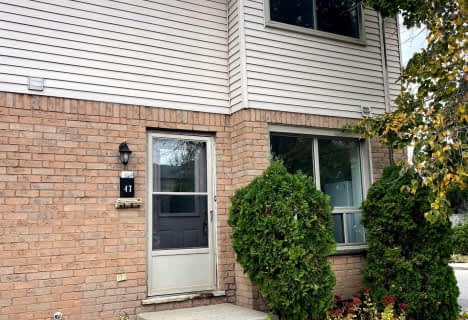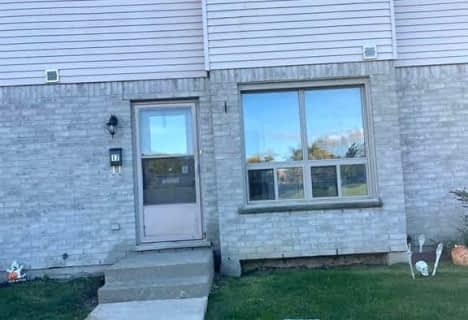Somewhat Walkable
- Some errands can be accomplished on foot.
52
/100
Some Transit
- Most errands require a car.
47
/100
Somewhat Bikeable
- Most errands require a car.
48
/100

Nicholas Wilson Public School
Elementary: Public
1.76 km
Rick Hansen Public School
Elementary: Public
1.32 km
Sir Arthur Carty Separate School
Elementary: Catholic
1.56 km
Ashley Oaks Public School
Elementary: Public
1.67 km
St Anthony Catholic French Immersion School
Elementary: Catholic
0.78 km
White Oaks Public School
Elementary: Public
0.90 km
G A Wheable Secondary School
Secondary: Public
5.17 km
B Davison Secondary School Secondary School
Secondary: Public
5.83 km
Westminster Secondary School
Secondary: Public
5.35 km
London South Collegiate Institute
Secondary: Public
4.97 km
Regina Mundi College
Secondary: Catholic
4.15 km
Sir Wilfrid Laurier Secondary School
Secondary: Public
2.98 km
-
Saturn Playground White Oaks
London ON 0.63km -
White Oaks Optimist Park
560 Bradley Ave, London ON N6E 2L7 1.17km -
Thames Talbot Land Trust
944 Western Counties Rd, London ON N6C 2V4 2.98km
-
CIBC
1105 Wellington Rd (in White Oaks Mall), London ON N6E 1V4 0.74km -
TD Bank Financial Group
1078 Wellington Rd (at Bradley Ave.), London ON N6E 1M2 1.14km -
CIBC Cash Dispenser
825 Wilton Grove Rd, London ON N6N 1N7 1.82km
For Rent
3 Bedrooms
More about this building
View 1250 Jalna Boulevard, London