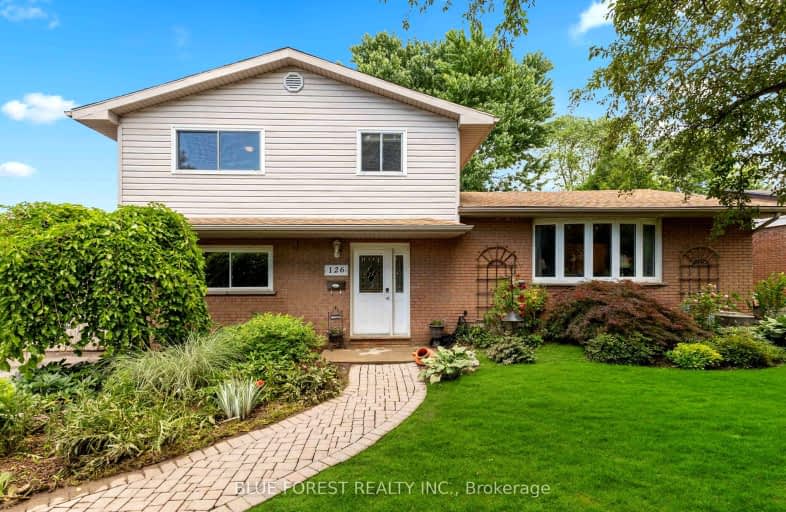
Somewhat Walkable
- Some errands can be accomplished on foot.
Some Transit
- Most errands require a car.
Bikeable
- Some errands can be accomplished on bike.

St Jude Separate School
Elementary: CatholicArthur Ford Public School
Elementary: PublicW Sherwood Fox Public School
Elementary: PublicÉcole élémentaire catholique Frère André
Elementary: CatholicSir Isaac Brock Public School
Elementary: PublicKensal Park Public School
Elementary: PublicWestminster Secondary School
Secondary: PublicLondon South Collegiate Institute
Secondary: PublicLondon Central Secondary School
Secondary: PublicCatholic Central High School
Secondary: CatholicSaunders Secondary School
Secondary: PublicH B Beal Secondary School
Secondary: Public-
Basil Grover Park
London ON 0.76km -
Euston Park
90 MacKay Ave, London ON 0.8km -
Jesse Davidson Park
731 Viscount Rd, London ON 1.16km
-
RBC Royal Bank
515 Wharncliffe Rd S, London ON N6J 2N1 0.74km -
Bitcoin Depot - Bitcoin ATM
324 Wharncliffe Rd S, London ON N6J 2L7 1.44km -
BMO Bank of Montreal
839 Wonderland Rd S, London ON N6K 4T2 1.87km
- 2 bath
- 4 bed
- 2000 sqft
422 Commissioners Road East, London South, Ontario • N6C 2T5 • South G












