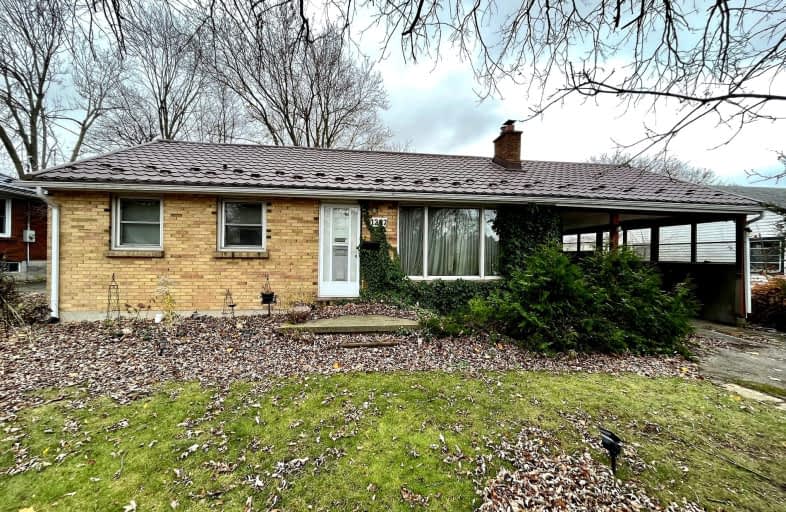Very Walkable
- Most errands can be accomplished on foot.
73
/100
Good Transit
- Some errands can be accomplished by public transportation.
50
/100
Bikeable
- Some errands can be accomplished on bike.
58
/100

École élémentaire Gabriel-Dumont
Elementary: Public
1.14 km
St Anne's Separate School
Elementary: Catholic
0.61 km
École élémentaire catholique Monseigneur-Bruyère
Elementary: Catholic
1.16 km
Hillcrest Public School
Elementary: Public
0.32 km
Lord Elgin Public School
Elementary: Public
0.87 km
Sir John A Macdonald Public School
Elementary: Public
1.06 km
Robarts Provincial School for the Deaf
Secondary: Provincial
1.30 km
Robarts/Amethyst Demonstration Secondary School
Secondary: Provincial
1.30 km
École secondaire Gabriel-Dumont
Secondary: Public
1.14 km
École secondaire catholique École secondaire Monseigneur-Bruyère
Secondary: Catholic
1.16 km
Montcalm Secondary School
Secondary: Public
0.52 km
John Paul II Catholic Secondary School
Secondary: Catholic
1.50 km


