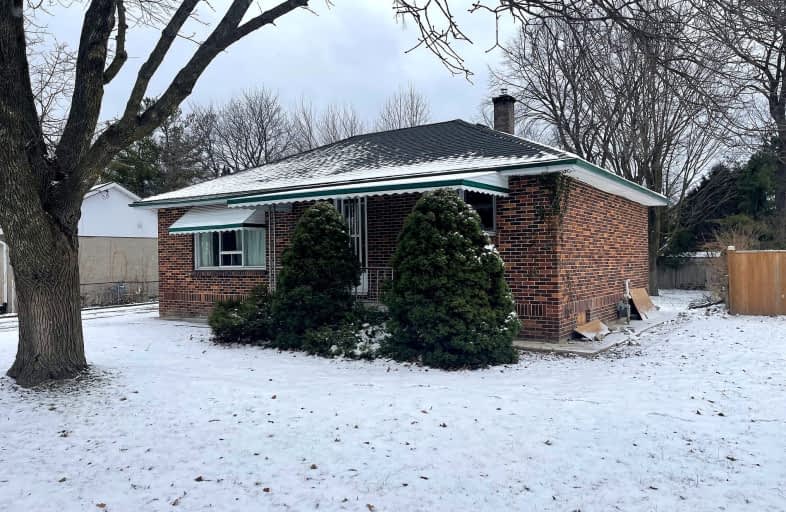Very Walkable
- Most errands can be accomplished on foot.
73
/100
Some Transit
- Most errands require a car.
49
/100
Bikeable
- Some errands can be accomplished on bike.
58
/100

École élémentaire Gabriel-Dumont
Elementary: Public
1.14 km
St Anne's Separate School
Elementary: Catholic
0.63 km
École élémentaire catholique Monseigneur-Bruyère
Elementary: Catholic
1.16 km
Hillcrest Public School
Elementary: Public
0.29 km
Lord Elgin Public School
Elementary: Public
0.90 km
Sir John A Macdonald Public School
Elementary: Public
1.11 km
Robarts Provincial School for the Deaf
Secondary: Provincial
1.35 km
Robarts/Amethyst Demonstration Secondary School
Secondary: Provincial
1.35 km
École secondaire Gabriel-Dumont
Secondary: Public
1.14 km
École secondaire catholique École secondaire Monseigneur-Bruyère
Secondary: Catholic
1.16 km
Montcalm Secondary School
Secondary: Public
0.50 km
John Paul II Catholic Secondary School
Secondary: Catholic
1.55 km
-
Genevive Park
at Victoria Dr., London ON 0.82km -
Northeast Park
Victoria Dr, London ON 0.95km -
Ed Blake Park
Barker St (btwn Huron & Kipps Lane), London ON 1.11km
-
TD Bank Financial Group
1314 Huron St (at Highbury Ave), London ON N5Y 4V2 0.38km -
Scotiabank
1250 Highbury Ave N (at Huron St.), London ON N5Y 6M7 0.7km -
BMO Bank of Montreal
1505 Highbury Ave N, London ON N5Y 0A9 1.18km














