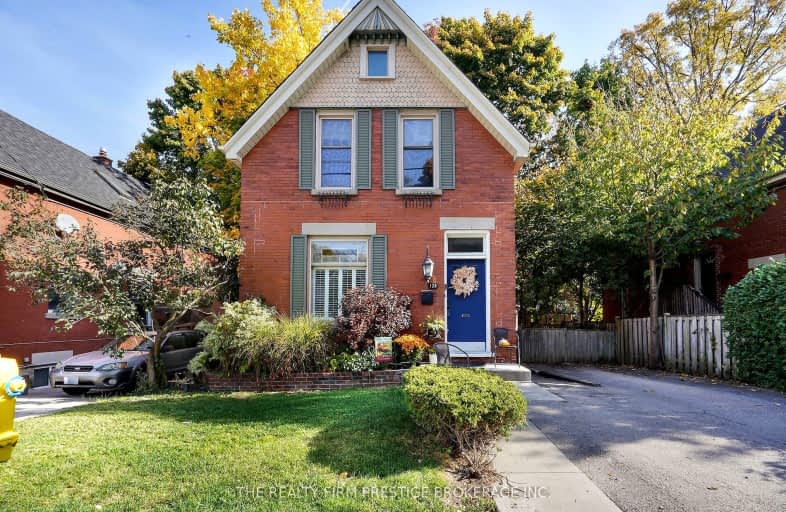Very Walkable
- Most errands can be accomplished on foot.
82
/100
Good Transit
- Some errands can be accomplished by public transportation.
56
/100
Biker's Paradise
- Daily errands do not require a car.
90
/100

Wortley Road Public School
Elementary: Public
0.52 km
Victoria Public School
Elementary: Public
1.14 km
St Martin
Elementary: Catholic
0.49 km
Tecumseh Public School
Elementary: Public
0.55 km
St. John French Immersion School
Elementary: Catholic
1.42 km
Mountsfield Public School
Elementary: Public
1.34 km
G A Wheable Secondary School
Secondary: Public
2.28 km
B Davison Secondary School Secondary School
Secondary: Public
2.39 km
London South Collegiate Institute
Secondary: Public
0.44 km
London Central Secondary School
Secondary: Public
1.99 km
Catholic Central High School
Secondary: Catholic
1.94 km
H B Beal Secondary School
Secondary: Public
2.11 km
-
Grand Wood Park
0.55km -
Tecumseh School Playground
London ON 0.6km -
Ivey Playground and Splash Pad
1.29km
-
TD Bank Financial Group
191 Wortley Rd (Elmwood Ave), London ON N6C 3P8 0.36km -
BMO Bank of Montreal
299 Wharncliffe Rd S, London ON N6J 2L6 1.24km -
TD Bank Financial Group
130 King St, London ON N6A 1C5 1.34km














