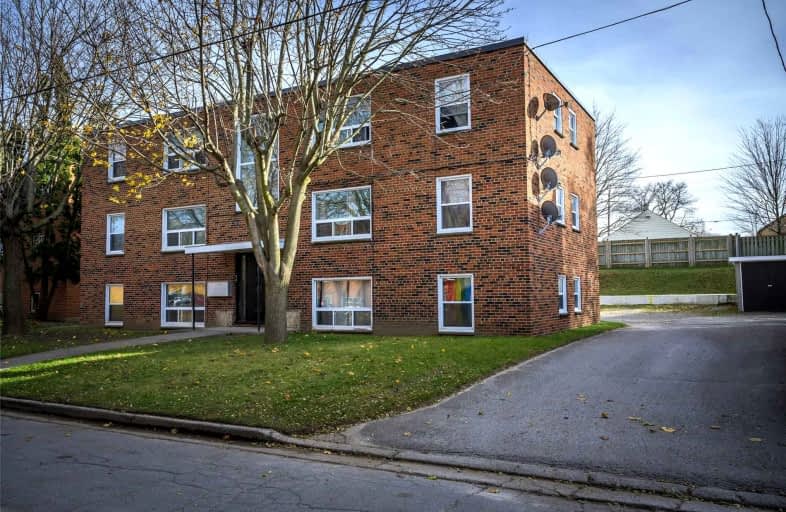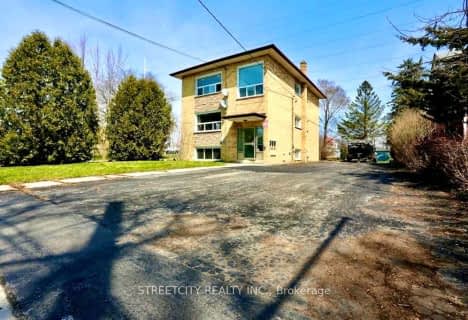
Holy Cross Separate School
Elementary: Catholic
1.09 km
Trafalgar Public School
Elementary: Public
1.40 km
St Pius X Separate School
Elementary: Catholic
1.42 km
Ealing Public School
Elementary: Public
1.10 km
Académie de la Tamise
Elementary: Public
0.95 km
Prince Charles Public School
Elementary: Public
1.15 km
Robarts Provincial School for the Deaf
Secondary: Provincial
2.71 km
Robarts/Amethyst Demonstration Secondary School
Secondary: Provincial
2.71 km
G A Wheable Secondary School
Secondary: Public
2.43 km
Thames Valley Alternative Secondary School
Secondary: Public
0.98 km
B Davison Secondary School Secondary School
Secondary: Public
1.95 km
John Paul II Catholic Secondary School
Secondary: Catholic
2.46 km



