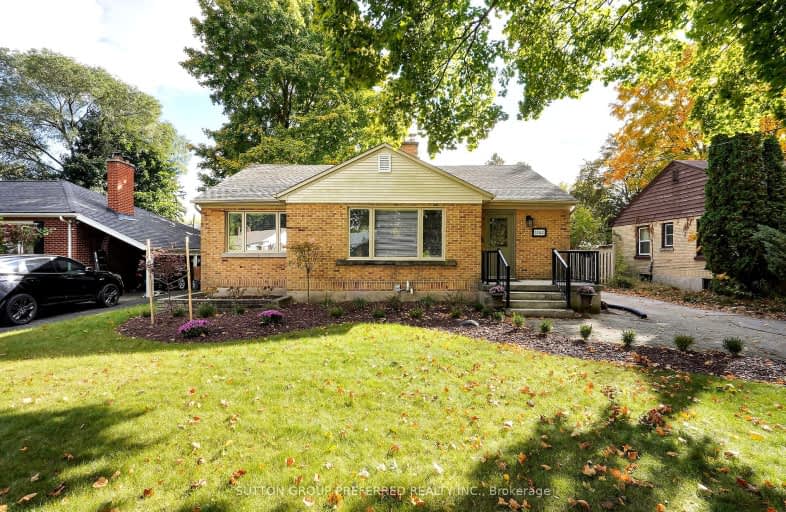Somewhat Walkable
- Some errands can be accomplished on foot.
60
/100
Some Transit
- Most errands require a car.
36
/100
Very Bikeable
- Most errands can be accomplished on bike.
74
/100

St George Separate School
Elementary: Catholic
0.61 km
John Dearness Public School
Elementary: Public
0.90 km
St Theresa Separate School
Elementary: Catholic
1.13 km
Byron Somerset Public School
Elementary: Public
1.35 km
Byron Northview Public School
Elementary: Public
0.57 km
Byron Southwood Public School
Elementary: Public
0.77 km
Westminster Secondary School
Secondary: Public
4.58 km
St. Andre Bessette Secondary School
Secondary: Catholic
6.41 km
St Thomas Aquinas Secondary School
Secondary: Catholic
1.28 km
Oakridge Secondary School
Secondary: Public
2.63 km
Sir Frederick Banting Secondary School
Secondary: Public
5.48 km
Saunders Secondary School
Secondary: Public
3.66 km
-
Grandview Park
0.88km -
Springbank Park
1080 Commissioners Rd W (at Rivers Edge Dr.), London ON N6K 1C3 1.37km -
Somerset Park
London ON 1.79km
-
Kirk Harnett - TD Mobile Mortgage Specialist
1213 Oxford St W, London ON N6H 1V8 2.07km -
TD Canada Trust Branch and ATM
1213 Oxford St W, London ON N6H 1V8 2.07km -
BMO Bank of Montreal
1182 Oxford St W (at Hyde Park Rd), London ON N6H 4N2 2.19km











