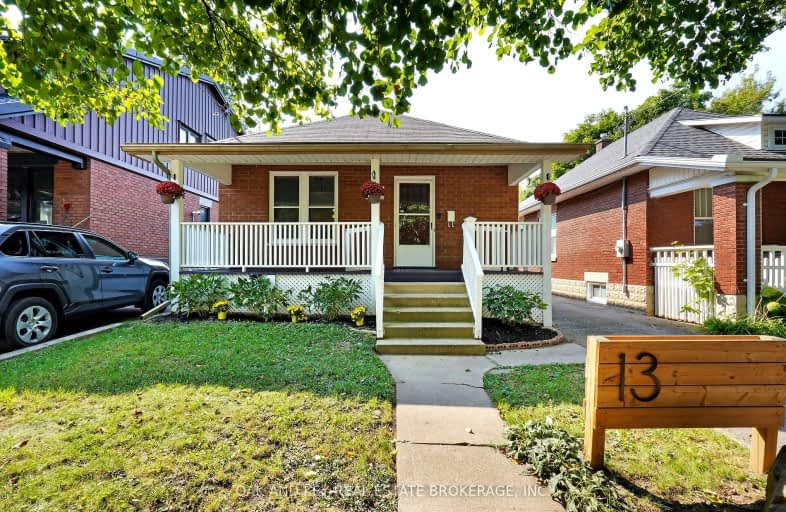
3D Walkthrough
Very Walkable
- Most errands can be accomplished on foot.
85
/100
Good Transit
- Some errands can be accomplished by public transportation.
50
/100
Bikeable
- Some errands can be accomplished on bike.
69
/100

Wortley Road Public School
Elementary: Public
0.86 km
Victoria Public School
Elementary: Public
0.58 km
St Martin
Elementary: Catholic
0.61 km
Arthur Ford Public School
Elementary: Public
1.84 km
École élémentaire catholique Frère André
Elementary: Catholic
1.56 km
Kensal Park Public School
Elementary: Public
1.43 km
Westminster Secondary School
Secondary: Public
1.71 km
London South Collegiate Institute
Secondary: Public
1.46 km
London Central Secondary School
Secondary: Public
2.64 km
Catholic Central High School
Secondary: Catholic
2.75 km
Saunders Secondary School
Secondary: Public
3.50 km
H B Beal Secondary School
Secondary: Public
3.01 km
-
Murray Park
Ontario 0.51km -
Thames Park
15 Ridout St S (Ridout Street), London ON 1.01km -
Ivey Playground and Splash Pad
1.49km
-
BMO Bank of Montreal
299 Wharncliffe Rd S, London ON N6J 2L6 0.16km -
CIBC
1 Base Line Rd E (at Wharncliffe Rd. S.), London ON N6C 5Z8 1.02km -
CoinFlip Bitcoin ATM
132 Commissioners Rd W, London ON N6J 1X8 1.37km













