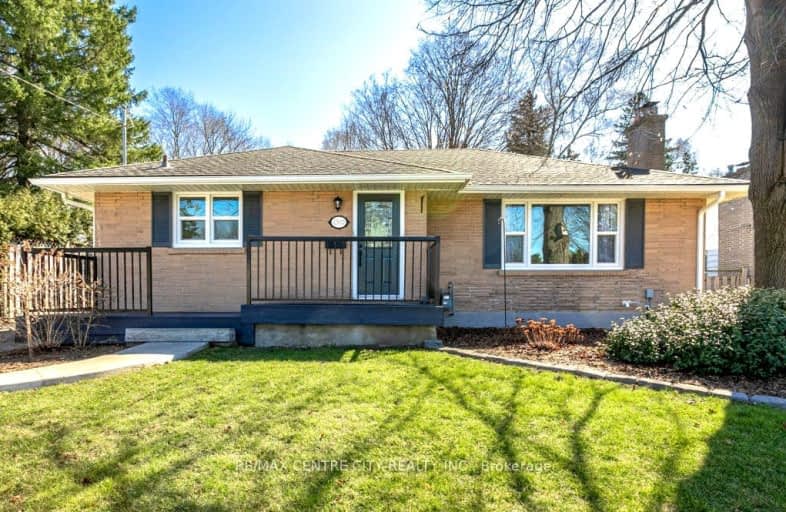Somewhat Walkable
- Some errands can be accomplished on foot.
Some Transit
- Most errands require a car.
Very Bikeable
- Most errands can be accomplished on bike.

St George Separate School
Elementary: CatholicJohn Dearness Public School
Elementary: PublicSt Theresa Separate School
Elementary: CatholicByron Somerset Public School
Elementary: PublicByron Northview Public School
Elementary: PublicByron Southwood Public School
Elementary: PublicWestminster Secondary School
Secondary: PublicSt. Andre Bessette Secondary School
Secondary: CatholicSt Thomas Aquinas Secondary School
Secondary: CatholicOakridge Secondary School
Secondary: PublicSir Frederick Banting Secondary School
Secondary: PublicSaunders Secondary School
Secondary: Public-
Sweet Onion
1288 Commissioners Rd W, London, ON N6K 1E1 0.29km -
Meesai’s Thai Kitchen + Cocktails
1271 Commissioners Road W, London, ON N6K 1C9 0.32km -
Bernie's Bar & Grill
1290 Byron Baseline Road, London, ON N6K 2E3 0.58km
-
Tim Hortons
1322 Commissioners Rd West, London, ON N6K 1E1 0.34km -
Starbucks
640 Hyde Park Road, Unit E, London, ON N6H 4N2 2.27km -
McDonald's
1850 Oxford St. West, London, ON N6K 0J8 2.34km
-
Fit4Less
1205 Oxford Street W, London, ON N6H 1V8 2.23km -
GoodLife Fitness
2-925 Southdale Road W, London, ON N6P 0B3 2.89km -
Forest City Fitness
460 Berkshire Drive, London, ON N6J 3S1 4.04km
-
Shoppers Drug Mart
530 Commissioners Road W, London, ON N6J 1Y6 3.7km -
Rexall
1375 Beaverbrook Avenue, London, ON N6H 0J1 4.74km -
Wortley Village Pharmasave
190 Wortley Road, London, ON N6C 4Y7 6.94km
-
Pizza Hut
305 Boler Road, London, ON N6K 2K1 0.28km -
Bento Sushi
1244 Commissioners Road W, London, ON N6K 1C7 0.28km -
Byron Pizza
1240 Commissioners Road W, London, ON N6K 1C7 0.35km
-
Westmount Shopping Centre
785 Wonderland Rd S, London, ON N6K 1M6 3.87km -
Sherwood Forest Mall
1225 Wonderland Road N, London, ON N6G 2V9 5.88km -
Cherryhill Village Mall
301 Oxford St W, London, ON N6H 1S6 5.99km
-
Metro
1244 Commissioners Road W, London, ON N6K 1C7 0.37km -
Remark Fresh Markets
1190 Oxford Street, London, ON N6H 4N2 2.17km -
Real Canadian Superstore
1205 Oxford Street W, London, ON N6H 1V9 2.23km
-
LCBO
71 York Street, London, ON N6A 1A6 7.22km -
The Beer Store
1080 Adelaide Street N, London, ON N5Y 2N1 9.63km -
The Beer Store
875 Highland Road W, Kitchener, ON N2N 2Y2 84.13km
-
Petroline Gas Bar
431 Boler Road, London, ON N6K 2K8 0.63km -
Alloy Wheel Repair Specialists of London
London, ON N6K 5C6 1.44km -
Shell
1170 Oxford Street W, London, ON N6H 4N2 2.31km
-
Cineplex Odeon Westmount and VIP Cinemas
755 Wonderland Road S, London, ON N6K 1M6 3.49km -
Hyland Cinema
240 Wharncliffe Road S, London, ON N6J 2L4 6.13km -
Western Film
Western University, Room 340, UCC Building, London, ON N6A 5B8 7.47km
-
London Public Library - Sherwood Branch
1225 Wonderland Road N, London, ON N6G 2V9 5.88km -
Cherryhill Public Library
301 Oxford Street W, London, ON N6H 1S6 6.11km -
London Public Library Landon Branch
167 Wortley Road, London, ON N6C 3P6 6.86km
-
London Health Sciences Centre - University Hospital
339 Windermere Road, London, ON N6G 2V4 7.84km -
Clinicare Walk-In Clinic
844 Wonderland Road S, Unit 1, London, ON N6K 2V8 4.04km -
London Doctors' Relief Service
595 Wonderland Road N, London, ON N6H 3E2 4.42km
-
Springbank Park
1080 Commissioners Rd W (at Rivers Edge Dr.), London ON N6K 1C3 1.5km -
Griffith Street Park
Ontario 1.17km -
Ironwood Park
London ON 1.31km
-
TD Bank Financial Group
1260 Commissioners Rd W (Boler), London ON N6K 1C7 0.3km -
BMO Bank of Montreal
1200 Commissioners Rd W, London ON N6K 0J7 0.38km -
RBC Royal Bank
440 Boler Rd (at Baseline Rd.), London ON N6K 4L2 0.63km












