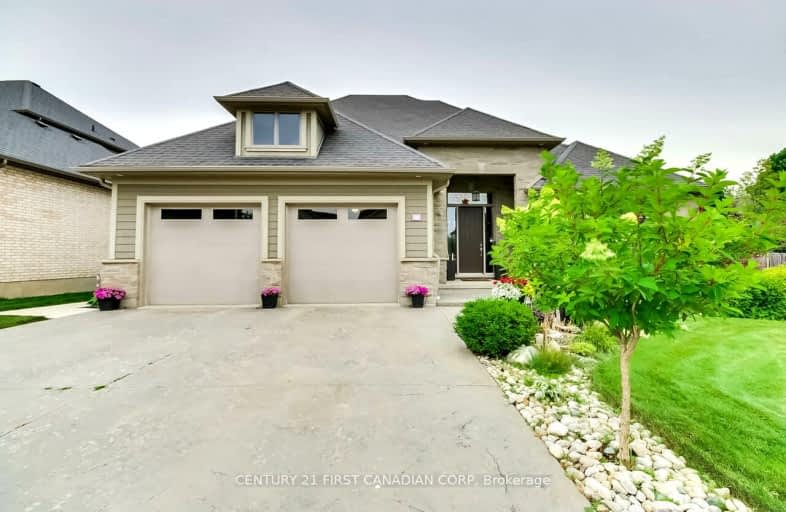Car-Dependent
- Most errands require a car.
43
/100
Some Transit
- Most errands require a car.
28
/100
Bikeable
- Some errands can be accomplished on bike.
54
/100

École élémentaire publique La Pommeraie
Elementary: Public
2.13 km
St George Separate School
Elementary: Catholic
1.98 km
St Theresa Separate School
Elementary: Catholic
1.33 km
Byron Somerset Public School
Elementary: Public
1.02 km
Byron Northview Public School
Elementary: Public
2.63 km
Byron Southwood Public School
Elementary: Public
1.41 km
Westminster Secondary School
Secondary: Public
4.85 km
St. Andre Bessette Secondary School
Secondary: Catholic
8.54 km
St Thomas Aquinas Secondary School
Secondary: Catholic
3.44 km
Oakridge Secondary School
Secondary: Public
4.44 km
Sir Frederick Banting Secondary School
Secondary: Public
7.39 km
Saunders Secondary School
Secondary: Public
3.26 km














