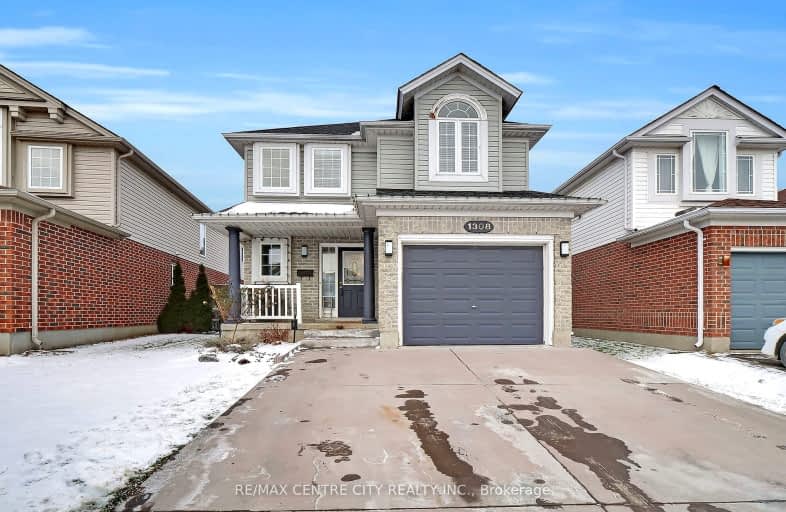Somewhat Walkable
- Some errands can be accomplished on foot.
55
/100
Some Transit
- Most errands require a car.
37
/100
Somewhat Bikeable
- Most errands require a car.
49
/100

École élémentaire Gabriel-Dumont
Elementary: Public
1.74 km
St Anne's Separate School
Elementary: Catholic
1.29 km
Hillcrest Public School
Elementary: Public
0.84 km
Lord Elgin Public School
Elementary: Public
1.81 km
St Mark
Elementary: Catholic
1.17 km
Northridge Public School
Elementary: Public
1.21 km
Robarts Provincial School for the Deaf
Secondary: Provincial
2.25 km
Robarts/Amethyst Demonstration Secondary School
Secondary: Provincial
2.25 km
École secondaire Gabriel-Dumont
Secondary: Public
1.74 km
École secondaire catholique École secondaire Monseigneur-Bruyère
Secondary: Catholic
1.76 km
Montcalm Secondary School
Secondary: Public
0.81 km
A B Lucas Secondary School
Secondary: Public
1.94 km
-
Meander Creek Park
London ON 0.53km -
Cedar Hollow Park
1.26km -
Ed Blake Park
Barker St (btwn Huron & Kipps Lane), London ON 1.46km
-
BMO Bank of Montreal
1505 Highbury Ave N, London ON N5Y 0A9 0.23km -
TD Bank Financial Group
1314 Huron St (at Highbury Ave), London ON N5Y 4V2 1.25km -
Scotiabank
1250 Highbury Ave N (at Huron St.), London ON N5Y 6M7 1.59km














