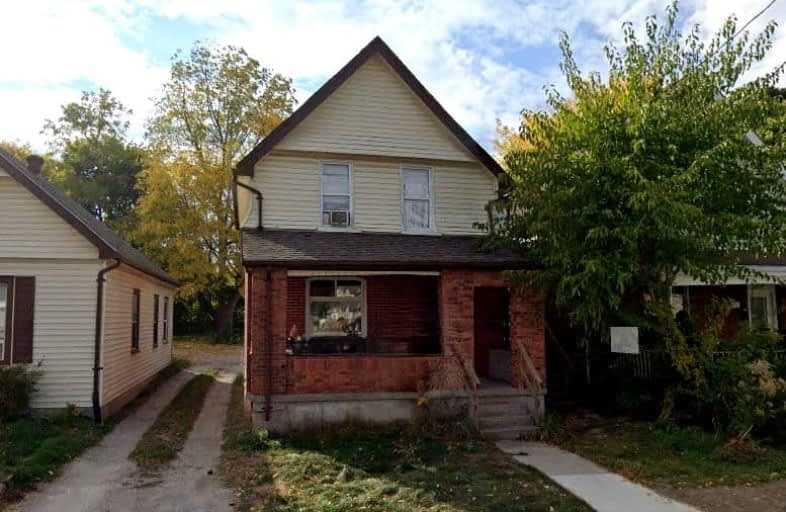Very Walkable
- Most errands can be accomplished on foot.
80
/100
Some Transit
- Most errands require a car.
46
/100
Bikeable
- Some errands can be accomplished on bike.
62
/100

Holy Cross Separate School
Elementary: Catholic
0.80 km
Trafalgar Public School
Elementary: Public
0.49 km
Aberdeen Public School
Elementary: Public
1.14 km
St Mary School
Elementary: Catholic
1.10 km
Lester B Pearson School for the Arts
Elementary: Public
0.65 km
Princess Elizabeth Public School
Elementary: Public
1.76 km
G A Wheable Secondary School
Secondary: Public
1.35 km
Thames Valley Alternative Secondary School
Secondary: Public
1.65 km
B Davison Secondary School Secondary School
Secondary: Public
0.71 km
John Paul II Catholic Secondary School
Secondary: Catholic
3.08 km
Catholic Central High School
Secondary: Catholic
1.93 km
H B Beal Secondary School
Secondary: Public
1.55 km












