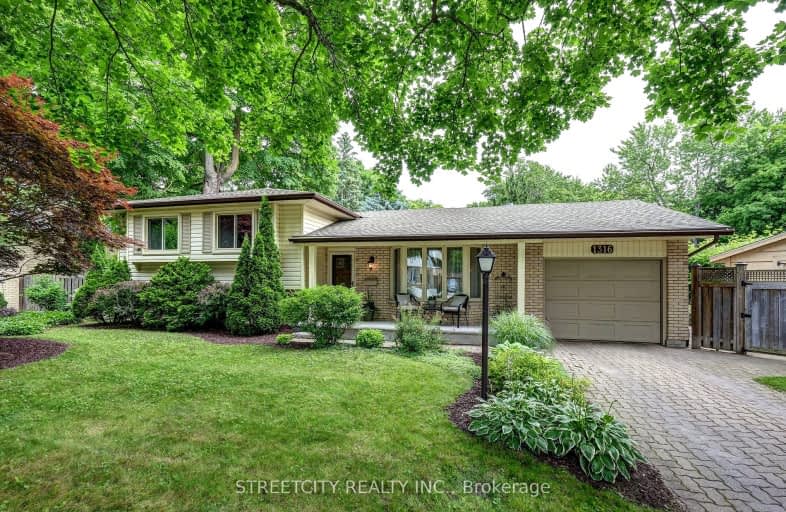Car-Dependent
- Most errands require a car.
39
/100
Some Transit
- Most errands require a car.
35
/100
Bikeable
- Some errands can be accomplished on bike.
63
/100

Hillcrest Public School
Elementary: Public
1.56 km
Northbrae Public School
Elementary: Public
1.97 km
St Mark
Elementary: Catholic
0.20 km
Louise Arbour French Immersion Public School
Elementary: Public
1.77 km
Northridge Public School
Elementary: Public
0.42 km
Stoney Creek Public School
Elementary: Public
1.56 km
Robarts Provincial School for the Deaf
Secondary: Provincial
3.17 km
École secondaire Gabriel-Dumont
Secondary: Public
1.99 km
École secondaire catholique École secondaire Monseigneur-Bruyère
Secondary: Catholic
2.00 km
Mother Teresa Catholic Secondary School
Secondary: Catholic
2.19 km
Montcalm Secondary School
Secondary: Public
1.83 km
A B Lucas Secondary School
Secondary: Public
0.92 km
-
Constitution Park
735 Grenfell Dr, London ON N5X 2C4 1.06km -
Ed Blake Park
Barker St (btwn Huron & Kipps Lane), London ON 1.57km -
The Great Escape
1295 Highbury Ave N, London ON N5Y 5L3 2.09km
-
RBC Royal Bank ATM
1791 Highbury Ave N, London ON N5X 3Z4 1.22km -
TD Canada Trust ATM
608 Fanshawe Park Rd E, London ON N5X 1L1 1.63km -
BMO Bank of Montreal
1595 Adelaide St N, London ON N5X 4E8 1.8km














