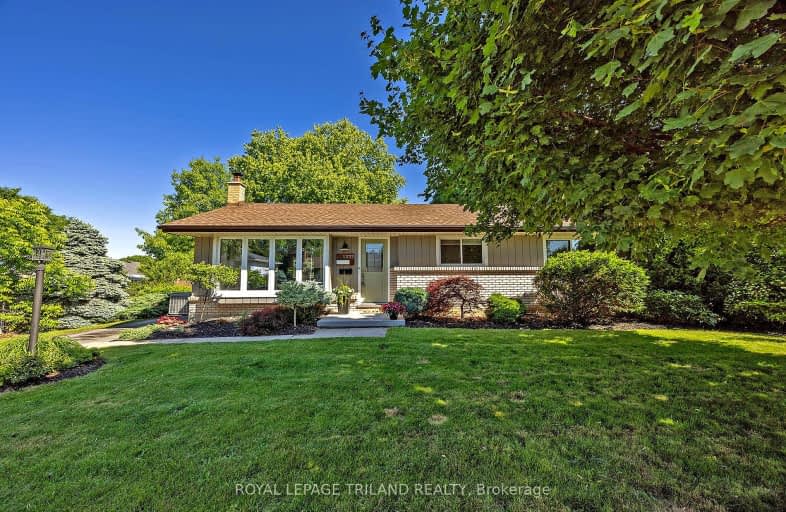Somewhat Walkable
- Some errands can be accomplished on foot.
60
/100
Some Transit
- Most errands require a car.
48
/100
Somewhat Bikeable
- Most errands require a car.
43
/100

Robarts Provincial School for the Deaf
Elementary: Provincial
1.53 km
Robarts/Amethyst Demonstration Elementary School
Elementary: Provincial
1.53 km
St Anne's Separate School
Elementary: Catholic
0.60 km
Hillcrest Public School
Elementary: Public
0.46 km
Lord Elgin Public School
Elementary: Public
1.28 km
Sir John A Macdonald Public School
Elementary: Public
1.44 km
Robarts Provincial School for the Deaf
Secondary: Provincial
1.53 km
Robarts/Amethyst Demonstration Secondary School
Secondary: Provincial
1.53 km
École secondaire Gabriel-Dumont
Secondary: Public
1.47 km
École secondaire catholique École secondaire Monseigneur-Bruyère
Secondary: Catholic
1.49 km
Montcalm Secondary School
Secondary: Public
0.19 km
John Paul II Catholic Secondary School
Secondary: Catholic
1.76 km
-
Genevive Park
at Victoria Dr., London ON 1.07km -
Ed Blake Park
Barker St (btwn Huron & Kipps Lane), London ON 1.35km -
Adelaide Street Wells Park
London ON 2.31km
-
TD Bank Financial Group
1314 Huron St (at Highbury Ave), London ON N5Y 4V2 0.53km -
CIBC
1299 Oxford St E (in Oxbury Mall), London ON N5Y 4W5 2.06km -
RBC Royal Bank
1530 Adelaide St N, London ON N5X 1K4 3.05km














