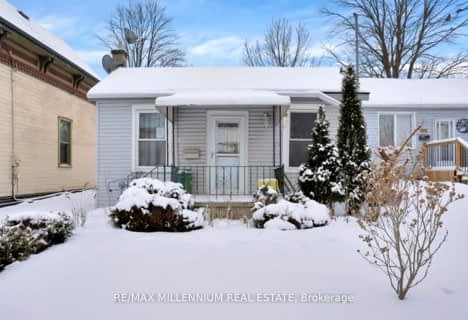
St Bernadette Separate School
Elementary: Catholic
0.43 km
St Pius X Separate School
Elementary: Catholic
1.15 km
Fairmont Public School
Elementary: Public
0.70 km
Tweedsmuir Public School
Elementary: Public
0.79 km
Prince Charles Public School
Elementary: Public
1.08 km
Princess AnneFrench Immersion Public School
Elementary: Public
1.10 km
Robarts Provincial School for the Deaf
Secondary: Provincial
3.65 km
G A Wheable Secondary School
Secondary: Public
2.90 km
Thames Valley Alternative Secondary School
Secondary: Public
2.13 km
B Davison Secondary School Secondary School
Secondary: Public
2.67 km
John Paul II Catholic Secondary School
Secondary: Catholic
3.42 km
Clarke Road Secondary School
Secondary: Public
2.23 km


