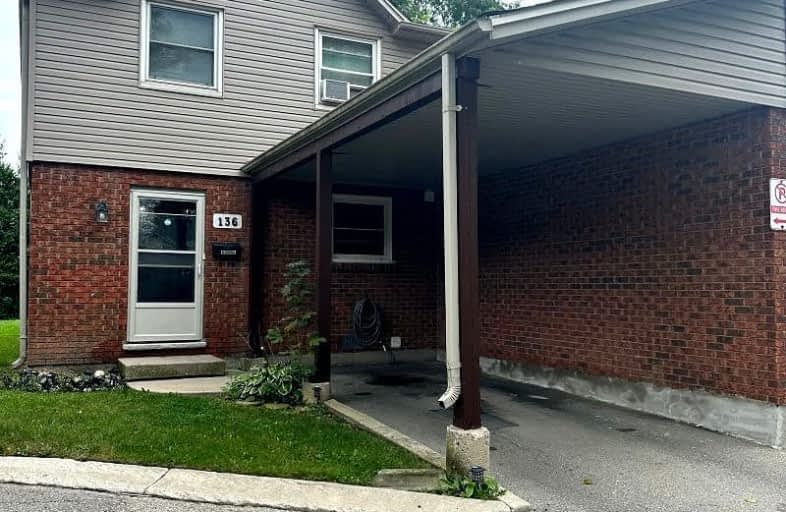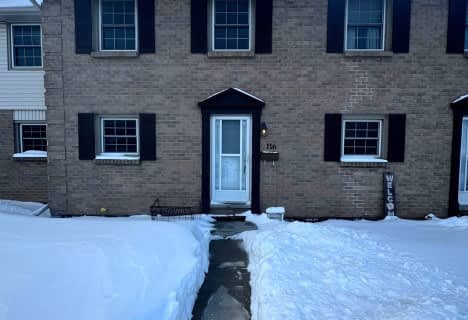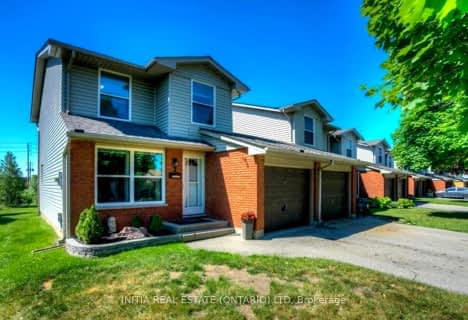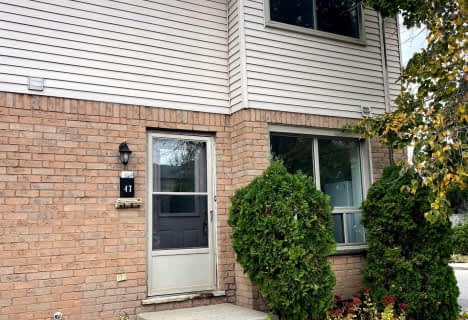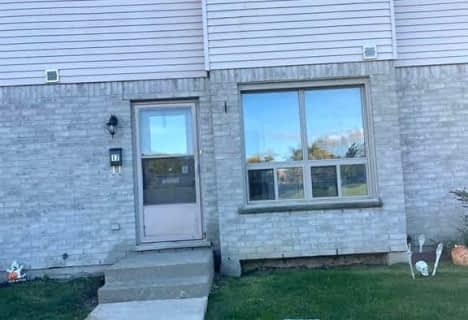Car-Dependent
- Most errands require a car.
Some Transit
- Most errands require a car.
Somewhat Bikeable
- Most errands require a car.

Rick Hansen Public School
Elementary: PublicCleardale Public School
Elementary: PublicSir Arthur Carty Separate School
Elementary: CatholicAshley Oaks Public School
Elementary: PublicSt Anthony Catholic French Immersion School
Elementary: CatholicWhite Oaks Public School
Elementary: PublicG A Wheable Secondary School
Secondary: PublicB Davison Secondary School Secondary School
Secondary: PublicWestminster Secondary School
Secondary: PublicLondon South Collegiate Institute
Secondary: PublicRegina Mundi College
Secondary: CatholicSir Wilfrid Laurier Secondary School
Secondary: Public-
Chuck's Roadhouse
765 Exeter Road, London, ON N6E 3T2 1.55km -
Jack Astor's
1070 Wellington Road, London, ON N6E 3V8 1.59km -
The Keg Steakhouse + Bar - London
1170 Wellington Rd, London, ON N6E 1M3 1.62km
-
Tim Hortons
1105 Wellington Road, London, ON N6E 1V4 1.31km -
McDonald's
1074 Wellington Road South, London, ON N6E 1M2 1.56km -
Starbucks
1037 Wellington Rd, London, ON N6E 1W4 1.73km
-
Shoppers Drug Mart
645 Commissioners Road E, London, ON N6C 2T9 3.71km -
Luna Rx Guardian
130 Thompson Road, London, ON N5Z 2Y6 4.89km -
Turner's Drug Store
52 Grand Avenue, London, ON N6C 1L5 5.23km
-
Naples Pizza
1440 Jalna Boulevard, London, ON N6E 3P2 0.18km -
The Italian House Pizzeria
1440 Jalna Boulevard, Suite 5, London, ON N6E 3P2 0.18km -
Little Ochi Restaurant
1286 Jalna Boulevard, London, ON N6E 2R6 0.5km
-
White Oaks Mall
1105 Wellington Road, London, ON N6E 1V4 1.3km -
Forest City Velodrome At Ice House
4380 Wellington Road S, London, ON N6E 2Z6 2.51km -
Superstore Mall
4380 Wellington Road S, London, ON N6E 2Z6 2.51km
-
Food Basics
1401 Ernest Avenue, London, ON N6E 2P6 0.93km -
Bulk Barn
1070 Wellington S, London, ON N6E 3V8 1.57km -
Farm Boy
1045 Wellington Road, London, ON N6E 1W4 1.75km
-
LCBO
71 York Street, London, ON N6A 1A6 6.25km -
The Beer Store
1080 Adelaide Street N, London, ON N5Y 2N1 9.48km -
The Beer Store
875 Highland Road W, Kitchener, ON N2N 2Y2 80.62km
-
Roy Inch & Sons Home Services by Enercare
3500 White Oak Road, Unit B1, London, ON N6E 2Z9 0.91km -
Shell Canada Products
1390 Wellington Road, London, ON N6E 1M5 1.8km -
Mike Pope Plumbing & Heating
London, ON N6E 1P5 1.9km
-
Landmark Cinemas 8 London
983 Wellington Road S, London, ON N6E 3A9 1.88km -
Cineplex Odeon Westmount and VIP Cinemas
755 Wonderland Road S, London, ON N6K 1M6 5.26km -
Hyland Cinema
240 Wharncliffe Road S, London, ON N6J 2L4 5.34km
-
London Public Library
1166 Commissioners Road E, London, ON N5Z 4W8 5.35km -
London Public Library Landon Branch
167 Wortley Road, London, ON N6C 3P6 5.39km -
Public Library
251 Dundas Street, London, ON N6A 6H9 6.65km
-
London Health Sciences Centre - University Hospital
339 Windermere Road, London, ON N6G 2V4 10.19km -
Alexandra Hospital
29 Noxon Street, Ingersoll, ON N5C 1B8 31.83km -
Middlesex Hospital Alliance
395 Carrie Street, Strathroy, ON N7G 3J4 32.49km
-
Saturn Playground White Oaks
London ON 1.01km -
White Oaks Optimist Park
560 Bradley Ave, London ON N6E 2L7 1.3km -
Thames Talbot Land Trust
944 Western Counties Rd, London ON N6C 2V4 3.27km
-
CIBC
1105 Wellington Rd (in White Oaks Mall), London ON N6E 1V4 1.3km -
CIBC Cash Dispenser
1253 Wellington Rd, London ON N6E 1M4 1.64km -
Scotiabank
639 Southdale Rd E (Montgomery Rd.), London ON N6E 3M2 2.1km
