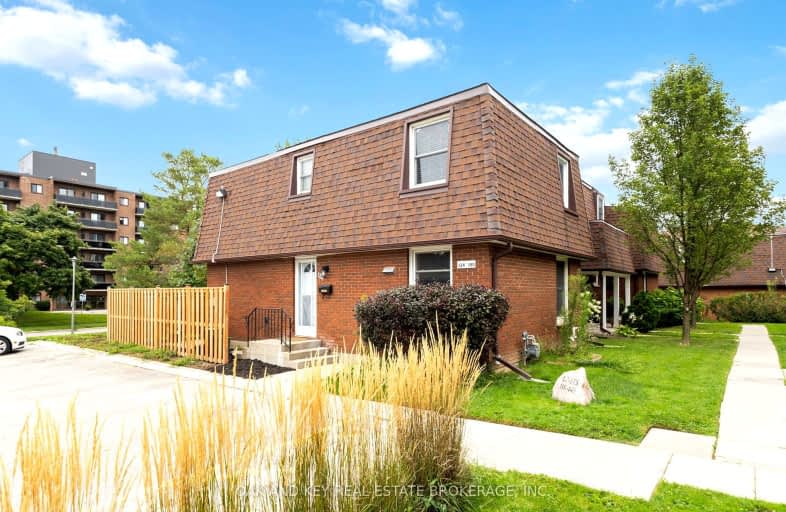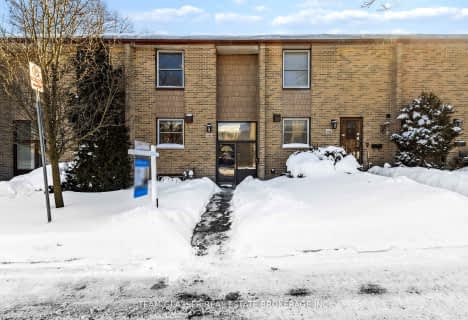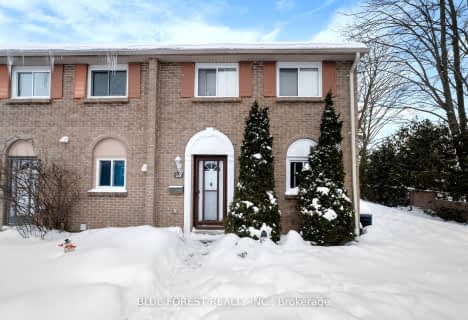Somewhat Walkable
- Most errands can be accomplished on foot.
70
/100
Some Transit
- Most errands require a car.
43
/100
Bikeable
- Some errands can be accomplished on bike.
55
/100

Notre Dame Separate School
Elementary: Catholic
1.72 km
Arthur Ford Public School
Elementary: Public
1.96 km
W Sherwood Fox Public School
Elementary: Public
1.81 km
École élémentaire catholique Frère André
Elementary: Catholic
0.55 km
Woodland Heights Public School
Elementary: Public
0.18 km
Kensal Park Public School
Elementary: Public
0.64 km
Westminster Secondary School
Secondary: Public
1.01 km
London South Collegiate Institute
Secondary: Public
3.38 km
London Central Secondary School
Secondary: Public
4.10 km
Oakridge Secondary School
Secondary: Public
2.68 km
Sir Frederick Banting Secondary School
Secondary: Public
4.36 km
Saunders Secondary School
Secondary: Public
2.29 km
-
Wonderland Gardens
0.83km -
Basil Grover Park
London ON 2.18km -
Jesse Davidson Park
731 Viscount Rd, London ON 2.18km
-
Commissioners Court Plaza
509 Commissioners Rd W (Wonderland), London ON N6J 1Y5 1.24km -
Scotiabank
580 Wonderland Rd S (Commissioners), London ON N6K 2Y8 1.34km -
BMO Bank of Montreal
299 Wharncliffe Rd S, London ON N6J 2L6 1.82km














