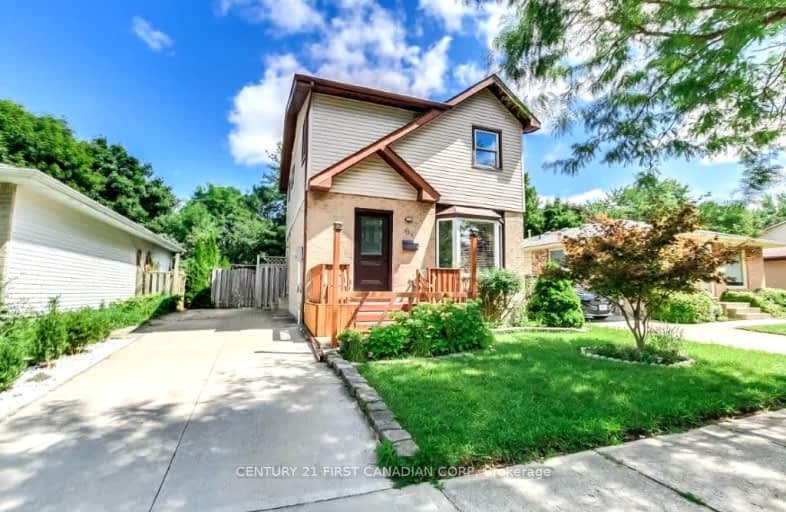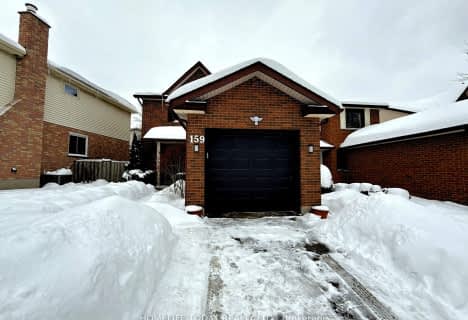Somewhat Walkable
- Some errands can be accomplished on foot.
52
/100
Some Transit
- Most errands require a car.
38
/100
Bikeable
- Some errands can be accomplished on bike.
66
/100

St Thomas More Separate School
Elementary: Catholic
1.80 km
Orchard Park Public School
Elementary: Public
1.57 km
St Marguerite d'Youville
Elementary: Catholic
0.90 km
Clara Brenton Public School
Elementary: Public
2.57 km
Wilfrid Jury Public School
Elementary: Public
0.83 km
Emily Carr Public School
Elementary: Public
0.71 km
Westminster Secondary School
Secondary: Public
5.67 km
St. Andre Bessette Secondary School
Secondary: Catholic
1.94 km
St Thomas Aquinas Secondary School
Secondary: Catholic
4.24 km
Oakridge Secondary School
Secondary: Public
2.96 km
Medway High School
Secondary: Public
5.65 km
Sir Frederick Banting Secondary School
Secondary: Public
0.51 km
-
Parking lot
London ON 0.13km -
Gainsborough Meadow Park
London ON 0.49km -
Medway Splash pad
1045 Wonderland Rd N (Sherwood Forest Sq), London ON N6G 2Y9 0.62km
-
BMO Bank of Montreal
1225 Wonderland Rd N (at Gainsborough Rd), London ON N6G 2V9 0.54km -
TD Bank Financial Group
1055 Wonderland Rd N, London ON N6G 2Y9 0.66km -
TD Canada Trust ATM
1055 Wonderland Rd N, London ON N6G 2Y9 0.66km














