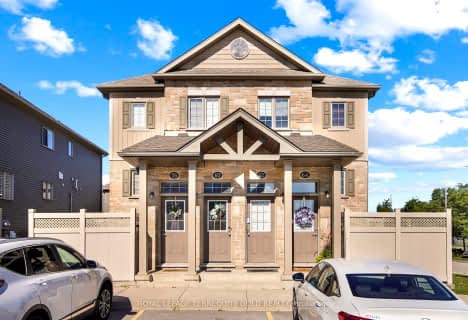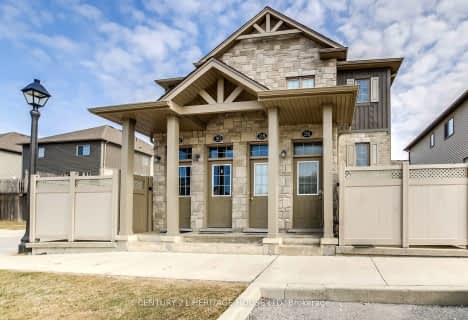Car-Dependent
- Most errands require a car.
49
/100
Some Transit
- Most errands require a car.
41
/100
Somewhat Bikeable
- Most errands require a car.
48
/100

Rick Hansen Public School
Elementary: Public
0.82 km
Cleardale Public School
Elementary: Public
1.35 km
Sir Arthur Carty Separate School
Elementary: Catholic
0.52 km
Ashley Oaks Public School
Elementary: Public
0.42 km
St Anthony Catholic French Immersion School
Elementary: Catholic
0.56 km
White Oaks Public School
Elementary: Public
0.73 km
G A Wheable Secondary School
Secondary: Public
4.61 km
B Davison Secondary School Secondary School
Secondary: Public
5.23 km
Westminster Secondary School
Secondary: Public
4.04 km
London South Collegiate Institute
Secondary: Public
3.99 km
Sir Wilfrid Laurier Secondary School
Secondary: Public
3.22 km
Saunders Secondary School
Secondary: Public
4.31 km
-
Ashley Oaks Public School
Ontario 0.43km -
Winblest Park
1.56km -
St. Lawrence Park
Ontario 2.33km
-
Localcoin Bitcoin ATM - Hasty Market
99 Belmont Dr, London ON N6J 4K2 2.18km -
BMO Bank of Montreal
1390 Wellington Rd, London ON N6E 1M5 2.25km -
BMO Bank of Montreal
643 Commissioners Rd E, London ON N6C 2T9 2.72km






