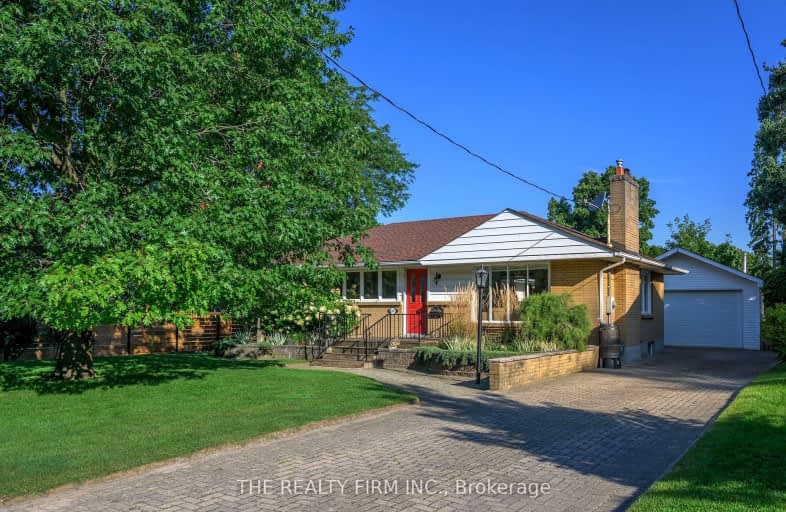
3D Walkthrough
Car-Dependent
- Most errands require a car.
49
/100
Some Transit
- Most errands require a car.
35
/100
Somewhat Bikeable
- Most errands require a car.
44
/100

St George Separate School
Elementary: Catholic
1.12 km
John Dearness Public School
Elementary: Public
1.97 km
St Theresa Separate School
Elementary: Catholic
0.34 km
Byron Somerset Public School
Elementary: Public
0.77 km
Byron Northview Public School
Elementary: Public
1.49 km
Byron Southwood Public School
Elementary: Public
0.32 km
Westminster Secondary School
Secondary: Public
4.84 km
St. Andre Bessette Secondary School
Secondary: Catholic
7.48 km
St Thomas Aquinas Secondary School
Secondary: Catholic
2.34 km
Oakridge Secondary School
Secondary: Public
3.60 km
Sir Frederick Banting Secondary School
Secondary: Public
6.50 km
Saunders Secondary School
Secondary: Public
3.55 km
-
Griffith Street Park
Ontario 0.26km -
Backyard Retreat
0.41km -
Ironwood Park
London ON 0.86km
-
TD Bank Financial Group
3030 Colonel Talbot Rd, London ON N6P 0B3 2.05km -
President's Choice Financial ATM
925 Southdale Rd, London ON N6P 0B3 2.06km -
Scotiabank
929 Southdale Rd W (Colonel Talbot), London ON N6P 0B3 2.07km









