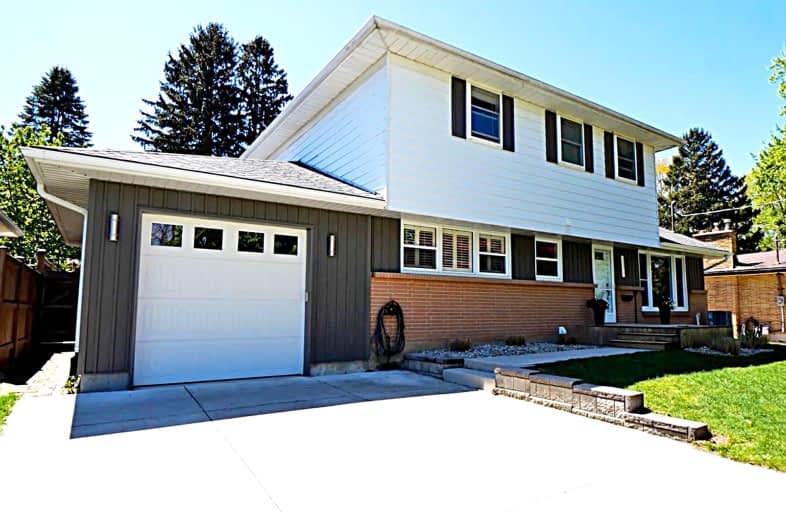Car-Dependent
- Some errands can be accomplished on foot.
50
/100
Some Transit
- Most errands require a car.
35
/100
Somewhat Bikeable
- Most errands require a car.
44
/100

St George Separate School
Elementary: Catholic
1.17 km
John Dearness Public School
Elementary: Public
2.02 km
St Theresa Separate School
Elementary: Catholic
0.33 km
Byron Somerset Public School
Elementary: Public
0.78 km
Byron Northview Public School
Elementary: Public
1.54 km
Byron Southwood Public School
Elementary: Public
0.36 km
Westminster Secondary School
Secondary: Public
4.87 km
St. Andre Bessette Secondary School
Secondary: Catholic
7.53 km
St Thomas Aquinas Secondary School
Secondary: Catholic
2.39 km
Oakridge Secondary School
Secondary: Public
3.64 km
Sir Frederick Banting Secondary School
Secondary: Public
6.55 km
Saunders Secondary School
Secondary: Public
3.56 km
-
Backyard Retreat
0.38km -
Scenic View Park
Ironwood Rd (at Dogwood Cres.), London ON 1.03km -
Somerset Park
London ON 1.11km
-
TD Bank Financial Group
1260 Commissioners Rd W (Boler), London ON N6K 1C7 1.31km -
TD Canada Trust ATM
3030 Colonel Talbot Rd, London ON N6P 0B3 2.03km -
TD Bank Financial Group
3030 Colonel Talbot Rd, London ON N6P 0B3 2.03km













