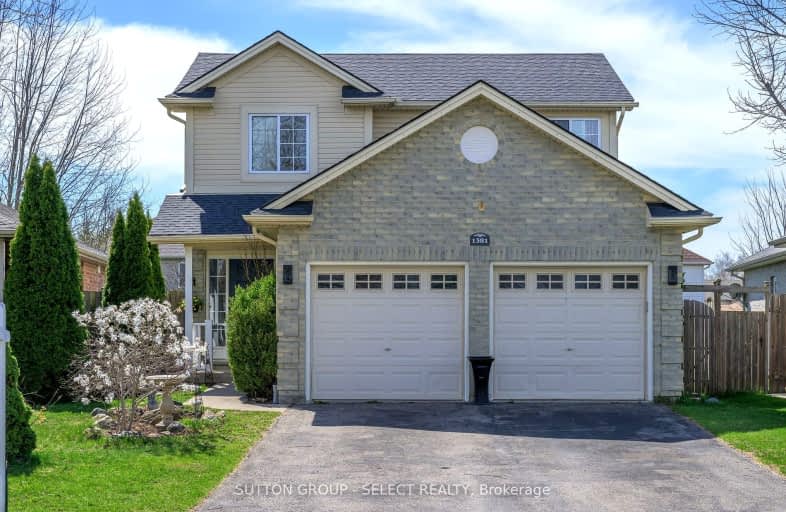Car-Dependent
- Most errands require a car.
26
/100
Some Transit
- Most errands require a car.
38
/100
Somewhat Bikeable
- Most errands require a car.
37
/100

Northbrae Public School
Elementary: Public
3.05 km
St Mark
Elementary: Catholic
1.04 km
Stoneybrook Public School
Elementary: Public
2.30 km
Louise Arbour French Immersion Public School
Elementary: Public
2.83 km
Northridge Public School
Elementary: Public
0.91 km
Stoney Creek Public School
Elementary: Public
0.35 km
Robarts Provincial School for the Deaf
Secondary: Provincial
4.34 km
École secondaire Gabriel-Dumont
Secondary: Public
3.19 km
École secondaire catholique École secondaire Monseigneur-Bruyère
Secondary: Catholic
3.19 km
Mother Teresa Catholic Secondary School
Secondary: Catholic
1.03 km
Montcalm Secondary School
Secondary: Public
2.93 km
A B Lucas Secondary School
Secondary: Public
1.23 km
-
Constitution Park
735 Grenfell Dr, London ON N5X 2C4 0.62km -
Dog Park
Adelaide St N (Windemere Ave), London ON 2.17km -
Adelaide Street Wells Park
London ON 2.73km
-
TD Bank Financial Group
608 Fanshawe Park Rd E, London ON N5X 1L1 1.47km -
RBC Royal Bank
96 Fanshawe Park Rd E (at North Centre Rd.), London ON N5X 4C5 3.33km -
President's Choice Financial ATM
1118 Adelaide St N, London ON N5Y 2N5 3.4km














