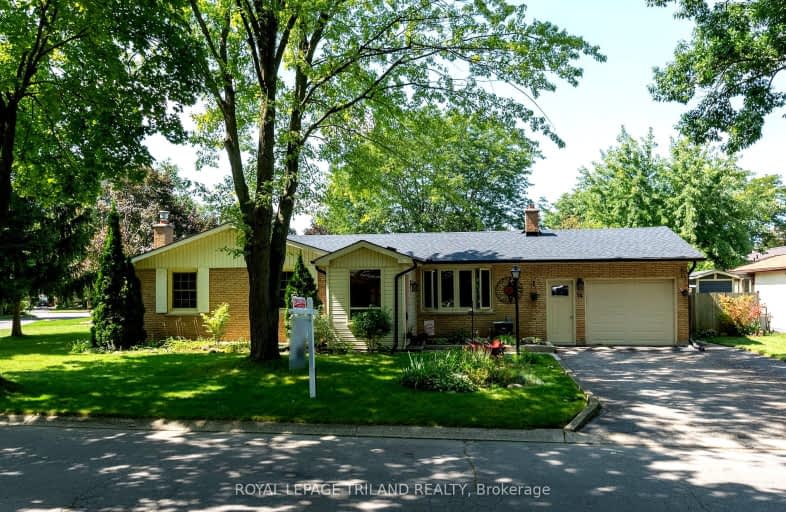Car-Dependent
- Most errands require a car.
43
/100
Some Transit
- Most errands require a car.
35
/100
Bikeable
- Some errands can be accomplished on bike.
65
/100

Cedar Hollow Public School
Elementary: Public
1.49 km
École élémentaire Gabriel-Dumont
Elementary: Public
2.72 km
Hillcrest Public School
Elementary: Public
2.04 km
St Mark
Elementary: Catholic
0.71 km
Northridge Public School
Elementary: Public
0.48 km
Stoney Creek Public School
Elementary: Public
1.18 km
Robarts Provincial School for the Deaf
Secondary: Provincial
3.51 km
École secondaire Gabriel-Dumont
Secondary: Public
2.72 km
École secondaire catholique École secondaire Monseigneur-Bruyère
Secondary: Catholic
2.73 km
Mother Teresa Catholic Secondary School
Secondary: Catholic
2.01 km
Montcalm Secondary School
Secondary: Public
2.06 km
A B Lucas Secondary School
Secondary: Public
1.55 km
-
Creekside Park
1.06km -
Dog Park
Adelaide St N (Windemere Ave), London ON 2.34km -
The Great Escape
1295 Highbury Ave N, London ON N5Y 5L3 2.41km
-
Bitcoin Depot - Bitcoin ATM
1878 Highbury Ave N, London ON N5X 4A6 0.47km -
TD Bank Financial Group
608 Fanshawe Park Rd E, London ON N5X 1L1 2.12km -
TD Canada Trust Branch and ATM
608 Fanshawe Park Rd E, London ON N5X 1L1 2.14km














