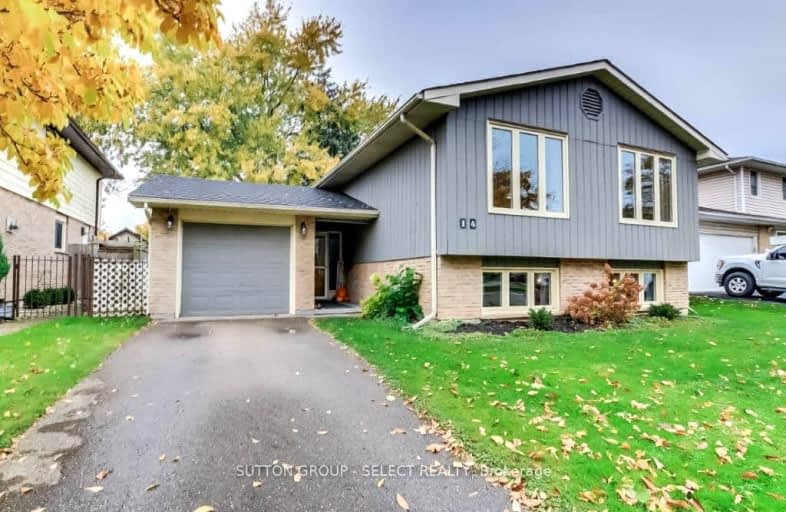Car-Dependent
- Most errands require a car.
42
/100
Some Transit
- Most errands require a car.
41
/100
Somewhat Bikeable
- Most errands require a car.
36
/100

Nicholas Wilson Public School
Elementary: Public
1.59 km
Arthur Stringer Public School
Elementary: Public
1.17 km
C C Carrothers Public School
Elementary: Public
2.55 km
St Francis School
Elementary: Catholic
0.89 km
Wilton Grove Public School
Elementary: Public
0.78 km
Glen Cairn Public School
Elementary: Public
1.86 km
G A Wheable Secondary School
Secondary: Public
3.82 km
Thames Valley Alternative Secondary School
Secondary: Public
6.23 km
B Davison Secondary School Secondary School
Secondary: Public
4.43 km
London South Collegiate Institute
Secondary: Public
4.80 km
Regina Mundi College
Secondary: Catholic
5.21 km
Sir Wilfrid Laurier Secondary School
Secondary: Public
0.89 km
-
Past Presidents Park
London ON 1.49km -
Past presidents park
2.18km -
Caesar Dog Park
London ON 2.32km
-
CoinFlip Bitcoin ATM
1120 Wellington Rd, London ON N6E 1M2 2.12km -
TD Bank Financial Group
1086 Commissioners Rd E, London ON N5Z 4W8 2.34km -
TD Canada Trust ATM
1086 Commissioners Rd E, London ON N5Z 4W8 2.34km














