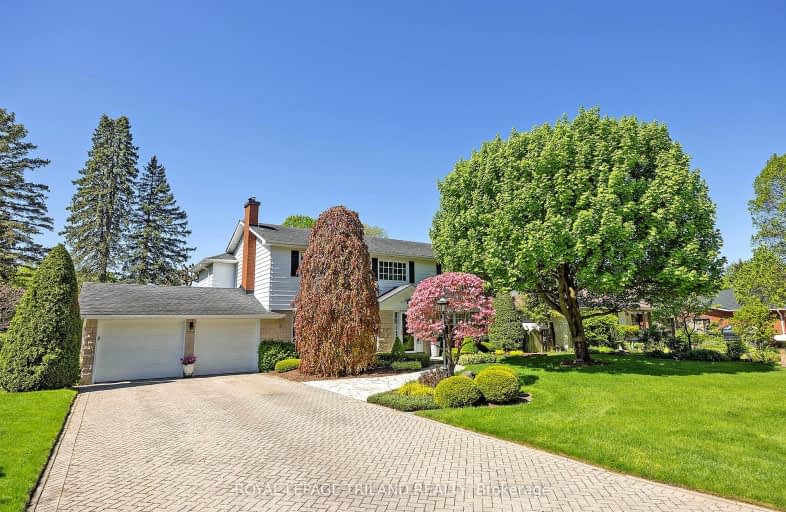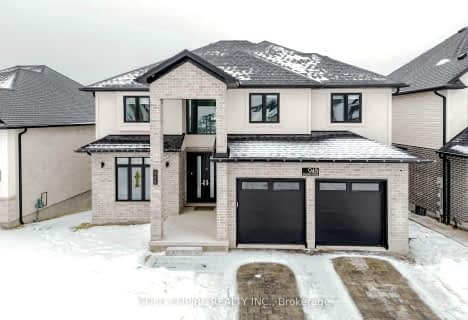Car-Dependent
- Most errands require a car.
33
/100
Some Transit
- Most errands require a car.
34
/100
Somewhat Bikeable
- Most errands require a car.
49
/100

St Paul Separate School
Elementary: Catholic
1.23 km
John Dearness Public School
Elementary: Public
1.10 km
West Oaks French Immersion Public School
Elementary: Public
1.62 km
École élémentaire Marie-Curie
Elementary: Public
0.41 km
Byron Northview Public School
Elementary: Public
1.60 km
Clara Brenton Public School
Elementary: Public
1.55 km
Westminster Secondary School
Secondary: Public
4.92 km
St. Andre Bessette Secondary School
Secondary: Catholic
4.47 km
St Thomas Aquinas Secondary School
Secondary: Catholic
0.68 km
Oakridge Secondary School
Secondary: Public
1.57 km
Sir Frederick Banting Secondary School
Secondary: Public
3.80 km
Saunders Secondary School
Secondary: Public
4.69 km
-
Sifton Bog
Off Oxford St, London ON 0.75km -
Hyde Park
London ON 1.92km -
Springbank Park
1080 Commissioners Rd W (at Rivers Edge Dr.), London ON N6K 1C3 2.37km
-
Scotiabank
1150 Oxford St W (Hyde Park Rd), London ON N6H 4V4 1.08km -
TD Bank Financial Group
1260 Commissioners Rd W (Boler), London ON N6K 1C7 1.76km -
BMO Bank of Montreal
1200 Commissioners Rd W, London ON N6K 0J7 1.81km






