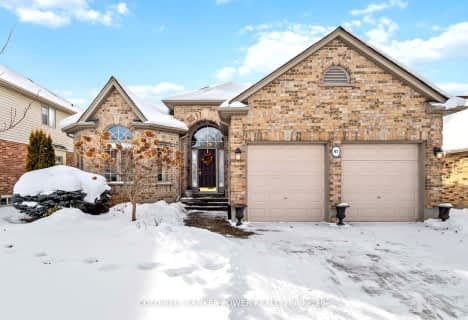
Notre Dame Separate School
Elementary: Catholic
1.86 km
W Sherwood Fox Public School
Elementary: Public
1.44 km
Jean Vanier Separate School
Elementary: Catholic
1.53 km
Riverside Public School
Elementary: Public
1.78 km
Woodland Heights Public School
Elementary: Public
1.03 km
Westmount Public School
Elementary: Public
1.63 km
Westminster Secondary School
Secondary: Public
1.54 km
London South Collegiate Institute
Secondary: Public
4.46 km
St Thomas Aquinas Secondary School
Secondary: Catholic
3.34 km
Oakridge Secondary School
Secondary: Public
2.41 km
Sir Frederick Banting Secondary School
Secondary: Public
4.83 km
Saunders Secondary School
Secondary: Public
1.52 km











