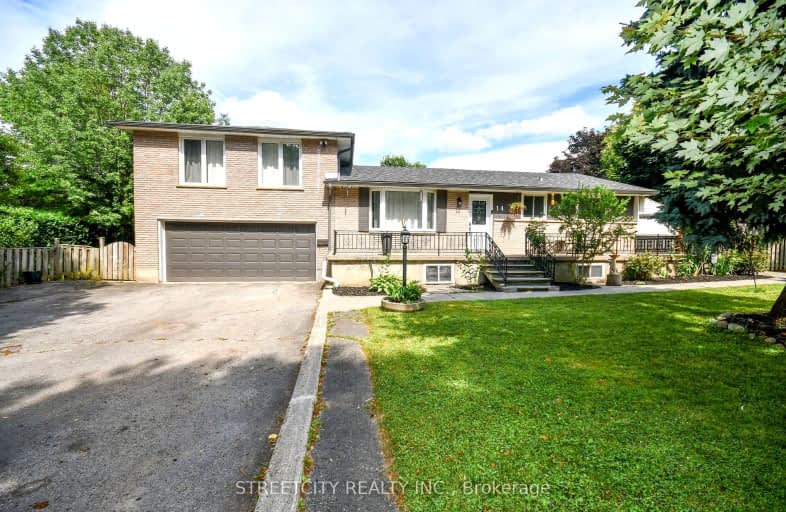Somewhat Walkable
- Some errands can be accomplished on foot.
58
/100
Some Transit
- Most errands require a car.
46
/100
Somewhat Bikeable
- Most errands require a car.
49
/100

St Jude Separate School
Elementary: Catholic
1.43 km
Arthur Ford Public School
Elementary: Public
1.19 km
W Sherwood Fox Public School
Elementary: Public
1.05 km
École élémentaire catholique Frère André
Elementary: Catholic
0.51 km
Woodland Heights Public School
Elementary: Public
0.83 km
Kensal Park Public School
Elementary: Public
1.21 km
Westminster Secondary School
Secondary: Public
0.28 km
London South Collegiate Institute
Secondary: Public
3.27 km
London Central Secondary School
Secondary: Public
4.42 km
Oakridge Secondary School
Secondary: Public
3.36 km
Sir Frederick Banting Secondary School
Secondary: Public
5.21 km
Saunders Secondary School
Secondary: Public
1.68 km
-
Jesse Davidson Park
731 Viscount Rd, London ON 1.35km -
Springbank Gardens
Wonderland Rd (Springbank Drive), London ON 1.4km -
Wonderland Gardens
1.54km
-
Scotiabank
580 Wonderland Rd S (Commissioners), London ON N6K 2Y8 0.9km -
Bitcoin Depot - Bitcoin ATM
324 Wharncliffe Rd S, London ON N6J 2L7 1.8km -
President's Choice Financial ATM
1051 Wonderland Rd S, London ON N6K 3X4 2.11km














