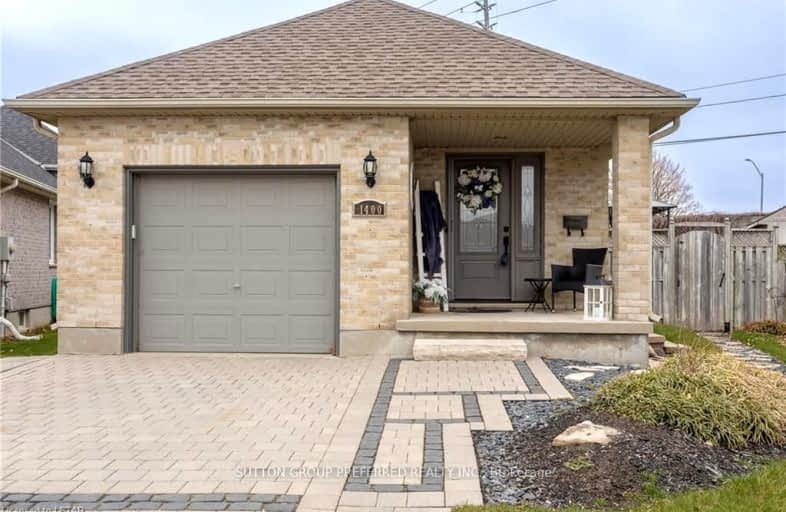Car-Dependent
- Most errands require a car.
48
/100
Some Transit
- Most errands require a car.
34
/100
Bikeable
- Some errands can be accomplished on bike.
65
/100

Cedar Hollow Public School
Elementary: Public
1.24 km
St Anne's Separate School
Elementary: Catholic
1.82 km
Hillcrest Public School
Elementary: Public
1.48 km
St Mark
Elementary: Catholic
1.00 km
Northridge Public School
Elementary: Public
0.91 km
Stoney Creek Public School
Elementary: Public
1.91 km
Robarts Provincial School for the Deaf
Secondary: Provincial
2.82 km
Robarts/Amethyst Demonstration Secondary School
Secondary: Provincial
2.82 km
École secondaire Gabriel-Dumont
Secondary: Public
2.33 km
École secondaire catholique École secondaire Monseigneur-Bruyère
Secondary: Catholic
2.35 km
Montcalm Secondary School
Secondary: Public
1.36 km
A B Lucas Secondary School
Secondary: Public
1.91 km
-
Constitution Park
735 Grenfell Dr, London ON N5X 2C4 1.86km -
Ed Blake Park
Barker St (btwn Huron & Kipps Lane), London ON 2km -
Cayuga Park
London ON 2.42km
-
Scotiabank
1250 Highbury Ave N (at Huron St.), London ON N5Y 6M7 2.18km -
TD Bank Financial Group
608 Fanshawe Park Rd E, London ON N5X 1L1 2.6km -
Associated Foreign Exchange, Ulc
1128 Adelaide St N, London ON N5Y 2N7 2.82km














