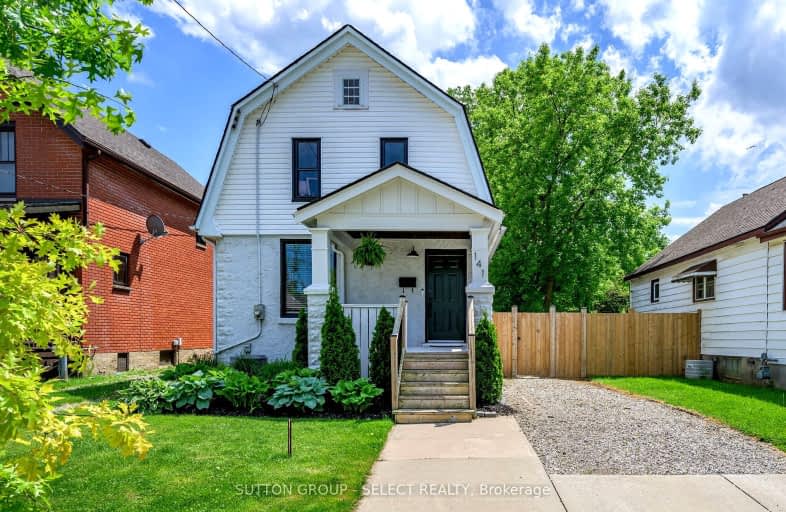
Very Walkable
- Most errands can be accomplished on foot.
Good Transit
- Some errands can be accomplished by public transportation.
Bikeable
- Some errands can be accomplished on bike.

Wortley Road Public School
Elementary: PublicVictoria Public School
Elementary: PublicSt Martin
Elementary: CatholicTecumseh Public School
Elementary: PublicArthur Ford Public School
Elementary: PublicMountsfield Public School
Elementary: PublicG A Wheable Secondary School
Secondary: PublicWestminster Secondary School
Secondary: PublicLondon South Collegiate Institute
Secondary: PublicLondon Central Secondary School
Secondary: PublicCatholic Central High School
Secondary: CatholicH B Beal Secondary School
Secondary: Public-
Duchess Avenue Park
26 Duchess Ave (Wharncliffe Road), London ON 0.57km -
Murray Park
Ontario 1.11km -
Basil Grover Park
London ON 0.96km
-
TD Bank Financial Group
191 Wortley Rd (Elmwood Ave), London ON N6C 3P8 0.76km -
RBC Royal Bank
515 Wharncliffe Rd S, London ON N6J 2N1 0.93km -
CoinFlip Bitcoin ATM
132 Commissioners Rd W, London ON N6J 1X8 1.23km
- 2 bath
- 4 bed
- 2000 sqft
422 Commissioners Road East, London South, Ontario • N6C 2T5 • South G













