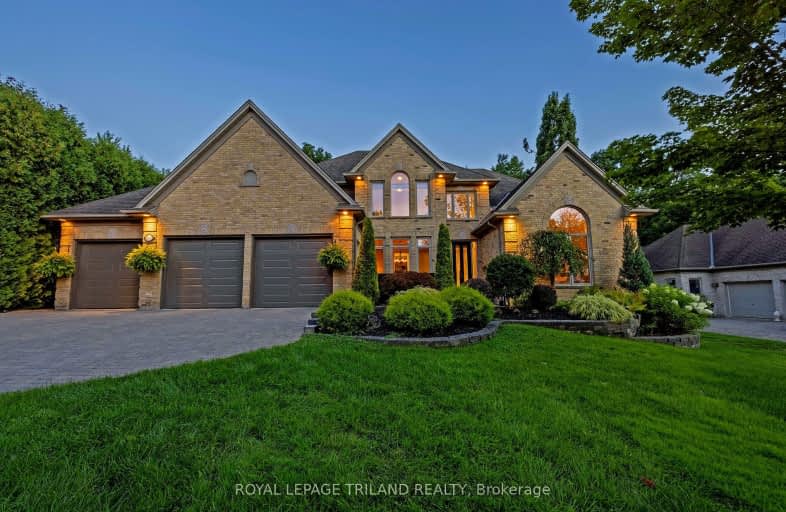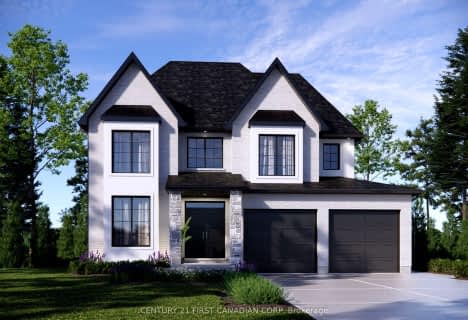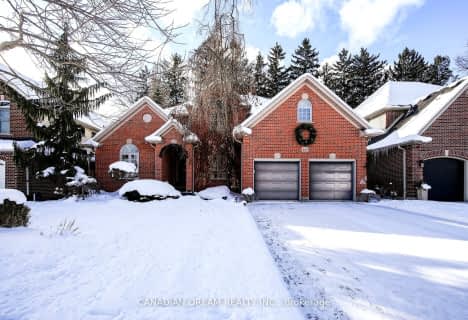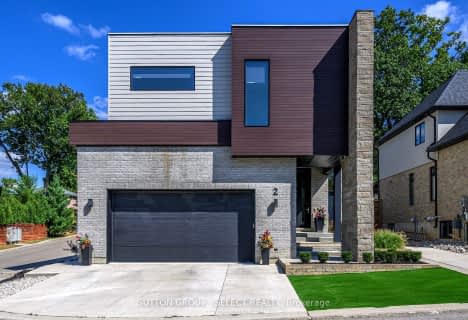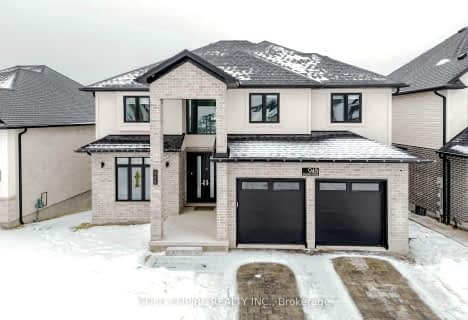Car-Dependent
- Most errands require a car.
38
/100
Some Transit
- Most errands require a car.
33
/100
Somewhat Bikeable
- Most errands require a car.
42
/100

St Paul Separate School
Elementary: Catholic
1.07 km
John Dearness Public School
Elementary: Public
1.58 km
West Oaks French Immersion Public School
Elementary: Public
1.68 km
École élémentaire Marie-Curie
Elementary: Public
0.60 km
Byron Northview Public School
Elementary: Public
2.12 km
Clara Brenton Public School
Elementary: Public
1.32 km
Westminster Secondary School
Secondary: Public
5.00 km
St. Andre Bessette Secondary School
Secondary: Catholic
3.96 km
St Thomas Aquinas Secondary School
Secondary: Catholic
1.19 km
Oakridge Secondary School
Secondary: Public
1.47 km
Sir Frederick Banting Secondary School
Secondary: Public
3.32 km
Saunders Secondary School
Secondary: Public
4.96 km
-
Amarone String Quartet
ON 0.84km -
Sifton Bog
Off Oxford St, London ON 0.85km -
Hyde Park
London ON 1.4km
-
TD Bank Financial Group
1213 Oxford St W (at Hyde Park Rd.), London ON N6H 1V8 0.78km -
TD Bank Financial Group
1260 Commissioners Rd W (Boler), London ON N6K 1C7 2.26km -
BMO Bank of Montreal
1200 Commissioners Rd W, London ON N6K 0J7 2.3km
