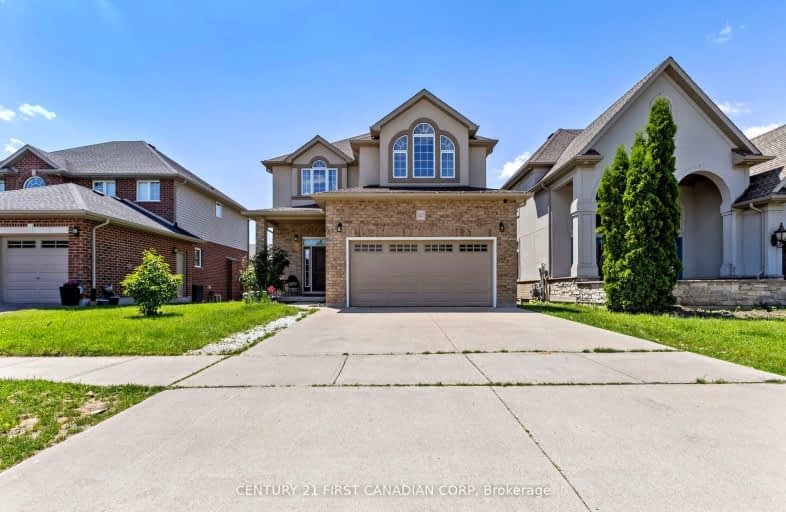Car-Dependent
- Almost all errands require a car.
17
/100
Some Transit
- Most errands require a car.
31
/100
Bikeable
- Some errands can be accomplished on bike.
54
/100

St. Nicholas Senior Separate School
Elementary: Catholic
0.78 km
John Dearness Public School
Elementary: Public
2.00 km
St Theresa Separate School
Elementary: Catholic
2.85 km
École élémentaire Marie-Curie
Elementary: Public
2.08 km
Byron Northview Public School
Elementary: Public
1.69 km
Byron Southwood Public School
Elementary: Public
2.83 km
Westminster Secondary School
Secondary: Public
6.37 km
St. Andre Bessette Secondary School
Secondary: Catholic
5.24 km
St Thomas Aquinas Secondary School
Secondary: Catholic
1.54 km
Oakridge Secondary School
Secondary: Public
3.25 km
Sir Frederick Banting Secondary School
Secondary: Public
5.21 km
Saunders Secondary School
Secondary: Public
5.80 km
-
Ironwood Park
London ON 2.65km -
Amarone String Quartet
ON 2.67km -
Scenic View Park
Ironwood Rd (at Dogwood Cres.), London ON 2.72km
-
BMO Bank of Montreal
295 Boler Rd (at Commissioners Rd W), London ON N6K 2K1 2.16km -
TD Bank Financial Group
1213 Oxford St W (at Hyde Park Rd.), London ON N6H 1V8 2.4km -
TD Canada Trust ATM
1213 Oxford St W, London ON N6H 1V8 2.4km














