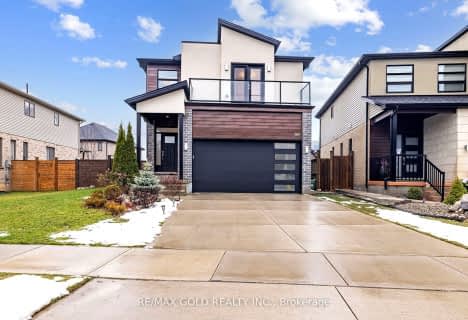
St George Separate School
Elementary: Catholic
1.15 km
John Dearness Public School
Elementary: Public
1.65 km
St Theresa Separate School
Elementary: Catholic
0.43 km
Byron Somerset Public School
Elementary: Public
1.27 km
Byron Northview Public School
Elementary: Public
1.01 km
Byron Southwood Public School
Elementary: Public
0.50 km
Westminster Secondary School
Secondary: Public
5.12 km
St. Andre Bessette Secondary School
Secondary: Catholic
7.06 km
St Thomas Aquinas Secondary School
Secondary: Catholic
1.92 km
Oakridge Secondary School
Secondary: Public
3.41 km
Sir Frederick Banting Secondary School
Secondary: Public
6.24 km
Saunders Secondary School
Secondary: Public
3.97 km









