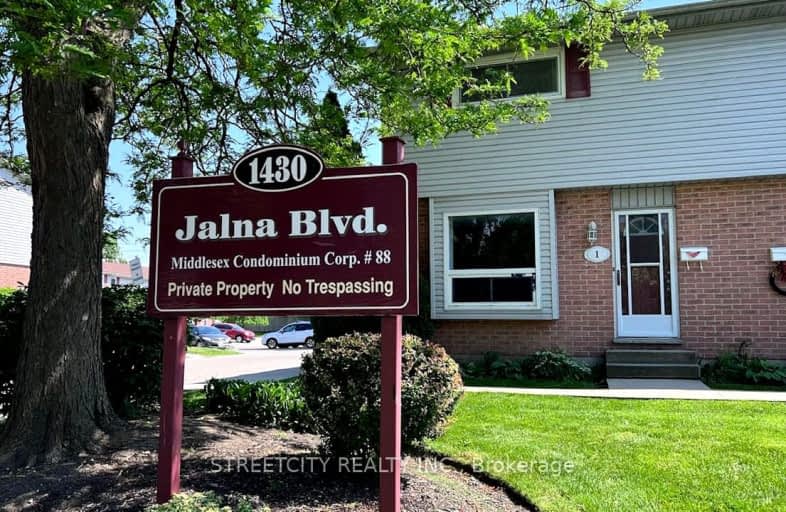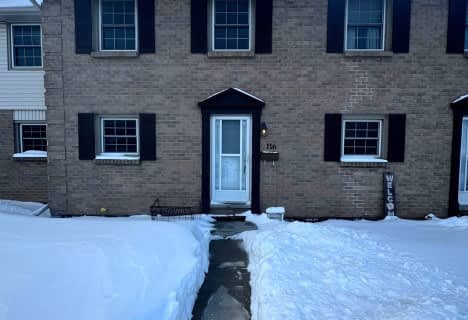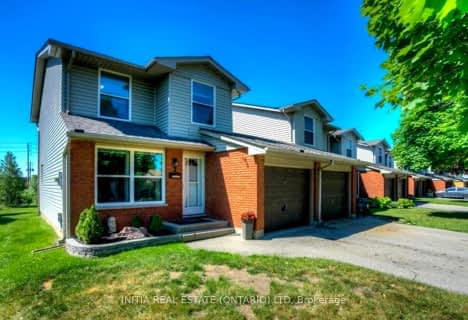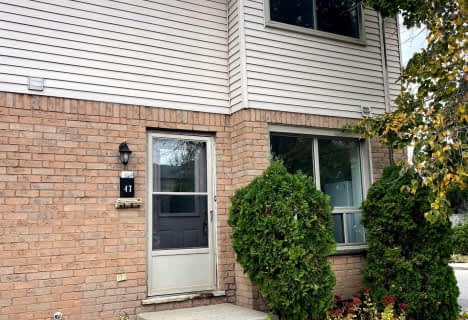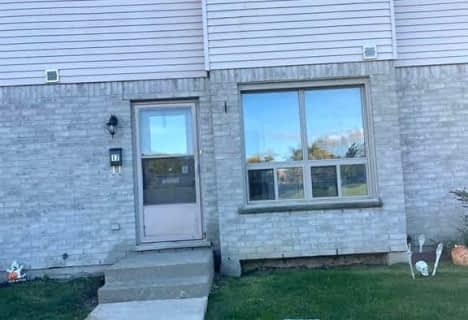Somewhat Walkable
- Some errands can be accomplished on foot.
Some Transit
- Most errands require a car.
Somewhat Bikeable
- Most errands require a car.

Rick Hansen Public School
Elementary: PublicCleardale Public School
Elementary: PublicSir Arthur Carty Separate School
Elementary: CatholicAshley Oaks Public School
Elementary: PublicSt Anthony Catholic French Immersion School
Elementary: CatholicWhite Oaks Public School
Elementary: PublicG A Wheable Secondary School
Secondary: PublicB Davison Secondary School Secondary School
Secondary: PublicWestminster Secondary School
Secondary: PublicLondon South Collegiate Institute
Secondary: PublicRegina Mundi College
Secondary: CatholicSir Wilfrid Laurier Secondary School
Secondary: Public-
Chuck's Roadhouse
765 Exeter Road, London, ON N6E 3T2 1.63km -
Jack Astor's
1070 Wellington Road, London, ON N6E 3V8 1.66km -
Bentley's Lounge
1150 Wellington Road S, London, ON N6E 1M3 1.7km
-
Tim Hortons
1105 Wellington Road, London, ON N6E 1V4 1.38km -
McDonald's
1074 Wellington Road South, London, ON N6E 1M2 1.63km -
Starbucks
1037 Wellington Rd, London, ON N6E 1W4 1.79km
-
Orangetheory Fitness Wellington South
1025 Wellington Rd, Ste 4, London, ON N6E 1W4 1.84km -
Forest City Crossfit
1116 Dearness Drive, Unit 20, London, ON N6E 1N9 1.79km -
Fitness Forum
900 Jalna Boulevard, London, ON N6E 3A4 1.83km
-
Shoppers Drug Mart
645 Commissioners Road E, London, ON N6C 2T9 3.73km -
Luna Rx Guardian
130 Thompson Road, London, ON N5Z 2Y6 4.92km -
Turner's Drug Store
52 Grand Avenue, London, ON N6C 1L5 5.24km
-
Naples Pizza
1440 Jalna Boulevard, London, ON N6E 3P2 0.1km -
The Italian House Pizzeria
1440 Jalna Boulevard, Suite 5, London, ON N6E 3P2 0.1km -
Little Ochi Restaurant
1286 Jalna Boulevard, London, ON N6E 2R6 0.58km
-
White Oaks Mall
1105 Wellington Road, London, ON N6E 1V4 1.37km -
Forest City Velodrome At Ice House
4380 Wellington Road S, London, ON N6E 2Z6 2.58km -
Superstore Mall
4380 Wellington Road S, London, ON N6E 2Z6 2.58km
-
Food Basics
1401 Ernest Avenue, London, ON N6E 2P6 0.95km -
Bulk Barn
1070 Wellington S, London, ON N6E 3V8 1.64km -
Farm Boy
1045 Wellington Road, London, ON N6E 1W4 1.81km
-
LCBO
71 York Street, London, ON N6A 1A6 6.25km -
The Beer Store
1080 Adelaide Street N, London, ON N5Y 2N1 9.48km -
The Beer Store
875 Highland Road W, Kitchener, ON N2N 2Y2 80.69km
-
Shell Canada Products
1390 Wellington Road, London, ON N6E 1M5 1.88km -
Sunview Windows & Skylights
1064 Hargrieve Road, London, ON N6E 1P5 2.14km -
Hully Gully
1705 Wharncliffe Road S, London, ON N6L 1J9 3.11km
-
Landmark Cinemas 8 London
983 Wellington Road S, London, ON N6E 3A9 1.93km -
Cineplex Odeon Westmount and VIP Cinemas
755 Wonderland Road S, London, ON N6K 1M6 5.2km -
Hyland Cinema
240 Wharncliffe Road S, London, ON N6J 2L4 5.32km
-
London Public Library Landon Branch
167 Wortley Road, London, ON N6C 3P6 5.38km -
London Public Library
1166 Commissioners Road E, London, ON N5Z 4W8 5.41km -
Public Library
251 Dundas Street, London, ON N6A 6H9 6.65km
-
Parkwood Hospital
801 Commissioners Road E, London, ON N6C 5J1 3.87km -
Dearness Home
710 Southdale Road E, London, ON N6E 1R8 2.45km -
Doctors Walk In Clinic
641 Commissioners Road E, London, ON N6C 2T9 3.68km
-
White Oaks Optimist Park
560 Bradley Ave, London ON N6E 2L7 1.33km -
Mitches Park
640 Upper Queens St (Upper Queens), London ON 2.04km -
Nicholas Wilson Park
Ontario 2.8km
-
TD Bank Financial Group
1420 Ernest Ave, London ON N6E 2H8 1.03km -
TD Bank Financial Group
1078 Wellington Rd (at Bradley Ave.), London ON N6E 1M2 1.64km -
Scotiabank
1390 Wellington Rd, London ON N6E 1M5 2.04km
