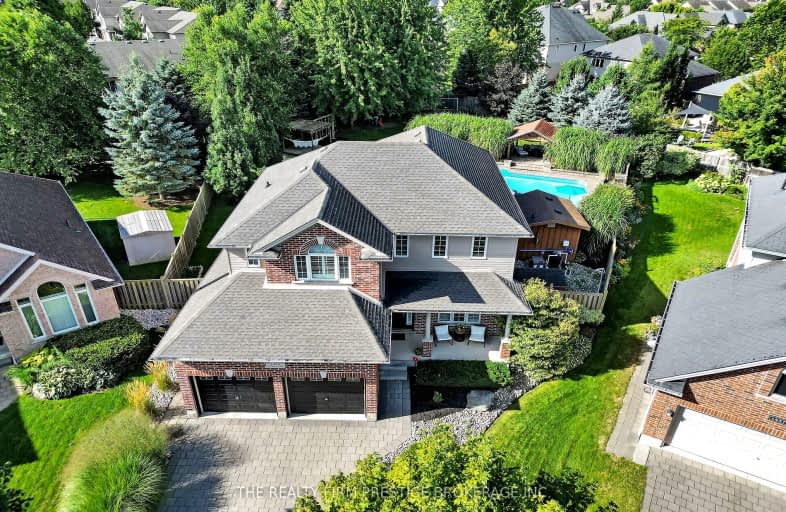
Video Tour
Car-Dependent
- Almost all errands require a car.
24
/100
Some Transit
- Most errands require a car.
31
/100
Bikeable
- Some errands can be accomplished on bike.
55
/100

St. Nicholas Senior Separate School
Elementary: Catholic
0.46 km
John Dearness Public School
Elementary: Public
2.29 km
St Theresa Separate School
Elementary: Catholic
2.94 km
École élémentaire Marie-Curie
Elementary: Public
2.42 km
Byron Northview Public School
Elementary: Public
1.90 km
Byron Southwood Public School
Elementary: Public
2.98 km
Westminster Secondary School
Secondary: Public
6.68 km
St. Andre Bessette Secondary School
Secondary: Catholic
5.44 km
St Thomas Aquinas Secondary School
Secondary: Catholic
1.86 km
Oakridge Secondary School
Secondary: Public
3.59 km
Sir Frederick Banting Secondary School
Secondary: Public
5.51 km
Saunders Secondary School
Secondary: Public
6.06 km
-
Scenic View Park
Ironwood Rd (at Dogwood Cres.), London ON 2.72km -
Amarone String Quartet
ON 3.01km -
Griffith Street Park
Ontario 3.12km
-
TD Bank Financial Group
1260 Commissioners Rd W (Boler), London ON N6K 1C7 2.43km -
BMO Bank of Montreal
1200 Commissioners Rd W, London ON N6K 0J7 2.55km -
Scotiabank
1150 Oxford St W (Hyde Park Rd), London ON N6H 4V4 3.09km













