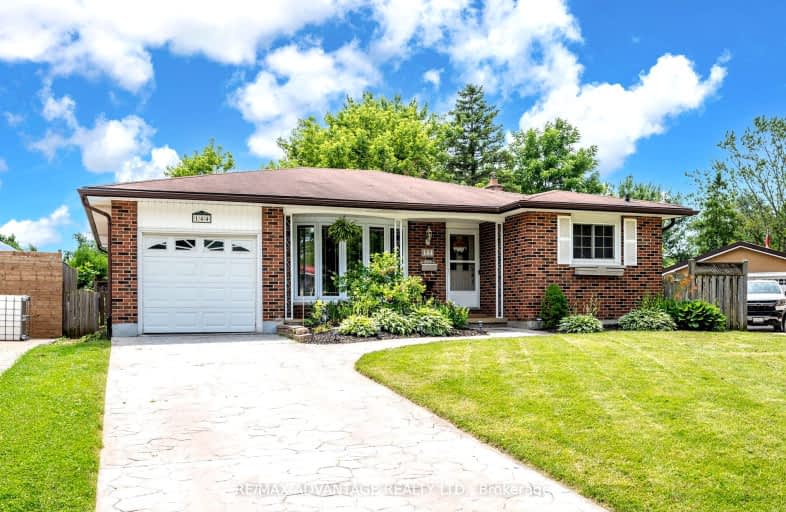Somewhat Walkable
- Some errands can be accomplished on foot.
67
/100
Some Transit
- Most errands require a car.
46
/100
Bikeable
- Some errands can be accomplished on bike.
56
/100

Nicholas Wilson Public School
Elementary: Public
0.29 km
Arthur Stringer Public School
Elementary: Public
1.27 km
St Francis School
Elementary: Catholic
0.94 km
Rick Hansen Public School
Elementary: Public
1.18 km
Wilton Grove Public School
Elementary: Public
0.95 km
White Oaks Public School
Elementary: Public
1.37 km
G A Wheable Secondary School
Secondary: Public
3.40 km
B Davison Secondary School Secondary School
Secondary: Public
4.06 km
London South Collegiate Institute
Secondary: Public
3.67 km
Regina Mundi College
Secondary: Catholic
5.40 km
Sir Wilfrid Laurier Secondary School
Secondary: Public
1.23 km
H B Beal Secondary School
Secondary: Public
5.28 km
-
Thames Talbot Land Trust
944 Western Counties Rd, London ON N6C 2V4 1.23km -
Ashley Oaks Public School
Ontario 1.93km -
Caesar Dog Park
London ON 2.09km
-
Pay2Day
879 Wellington Rd, London ON N6E 3N5 0.52km -
Libro Credit Union
841 Wellington Rd S (at Southdale Rd.), London ON N6E 3R5 0.67km -
TD Bank Financial Group
1078 Wellington Rd (at Bradley Ave.), London ON N6E 1M2 0.77km














