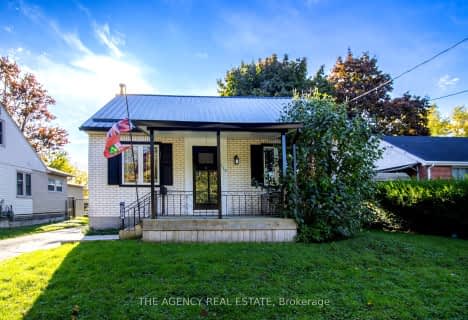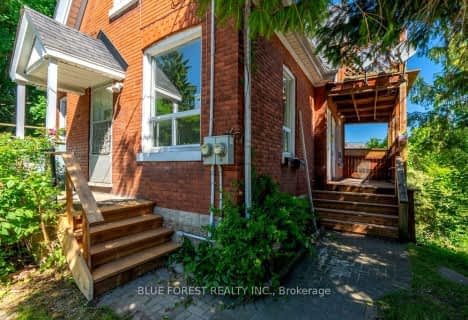
St Jude Separate School
Elementary: Catholic
1.30 km
Wortley Road Public School
Elementary: Public
1.76 km
Arthur Ford Public School
Elementary: Public
1.27 km
Sir Isaac Brock Public School
Elementary: Public
1.07 km
Cleardale Public School
Elementary: Public
1.21 km
Mountsfield Public School
Elementary: Public
1.22 km
G A Wheable Secondary School
Secondary: Public
3.57 km
Westminster Secondary School
Secondary: Public
2.11 km
London South Collegiate Institute
Secondary: Public
2.19 km
London Central Secondary School
Secondary: Public
4.25 km
Catholic Central High School
Secondary: Catholic
4.19 km
Saunders Secondary School
Secondary: Public
3.15 km





