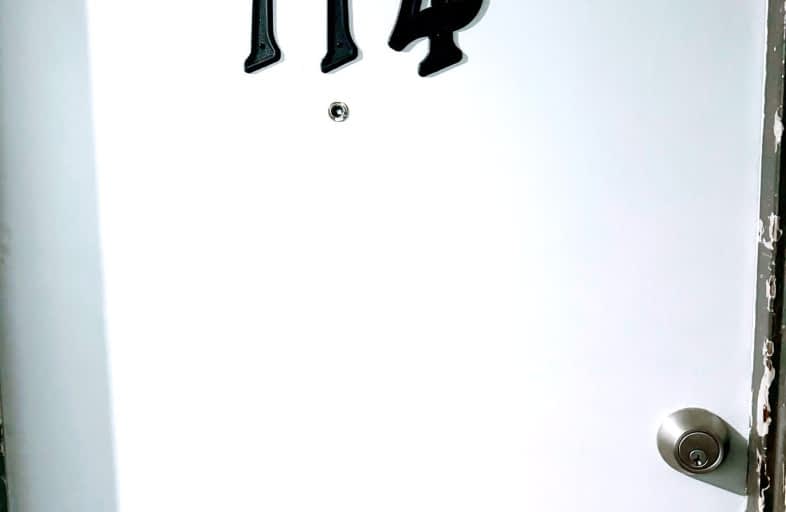Somewhat Walkable
- Some errands can be accomplished on foot.
Some Transit
- Most errands require a car.
Very Bikeable
- Most errands can be accomplished on bike.

St Bernadette Separate School
Elementary: CatholicSt Pius X Separate School
Elementary: CatholicFairmont Public School
Elementary: PublicTweedsmuir Public School
Elementary: PublicPrince Charles Public School
Elementary: PublicPrincess AnneFrench Immersion Public School
Elementary: PublicRobarts Provincial School for the Deaf
Secondary: ProvincialRobarts/Amethyst Demonstration Secondary School
Secondary: ProvincialThames Valley Alternative Secondary School
Secondary: PublicB Davison Secondary School Secondary School
Secondary: PublicJohn Paul II Catholic Secondary School
Secondary: CatholicClarke Road Secondary School
Secondary: Public-
Kiwanas Park
Trafalgar St (Thorne Ave), London ON 0.41km -
Fairmont Park
London ON N5W 1N1 0.73km -
Kiwanis Park
Wavell St (Highbury & Brydges), London ON 0.77km
-
HSBC ATM
450 Highbury Ave N, London ON N5W 5L2 0.9km -
TD Bank Financial Group
Hamilton Rd (Highbury), London ON 1.4km -
Cibc ATM
1331 Dundas St, London ON N5W 5P3 1.62km








