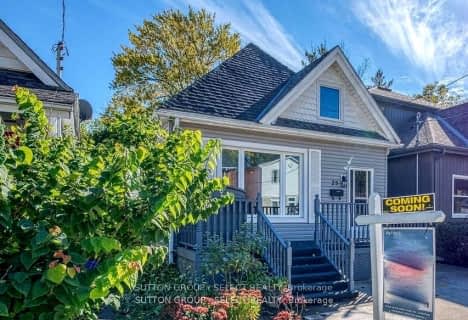
St. Kateri Separate School
Elementary: Catholic
0.53 km
Northbrae Public School
Elementary: Public
2.31 km
Stoneybrook Public School
Elementary: Public
0.16 km
Masonville Public School
Elementary: Public
1.73 km
Louise Arbour French Immersion Public School
Elementary: Public
2.13 km
Jack Chambers Public School
Elementary: Public
1.00 km
École secondaire Gabriel-Dumont
Secondary: Public
2.90 km
École secondaire catholique École secondaire Monseigneur-Bruyère
Secondary: Catholic
2.89 km
Mother Teresa Catholic Secondary School
Secondary: Catholic
2.48 km
London Central Secondary School
Secondary: Public
4.67 km
Medway High School
Secondary: Public
3.28 km
A B Lucas Secondary School
Secondary: Public
1.43 km




