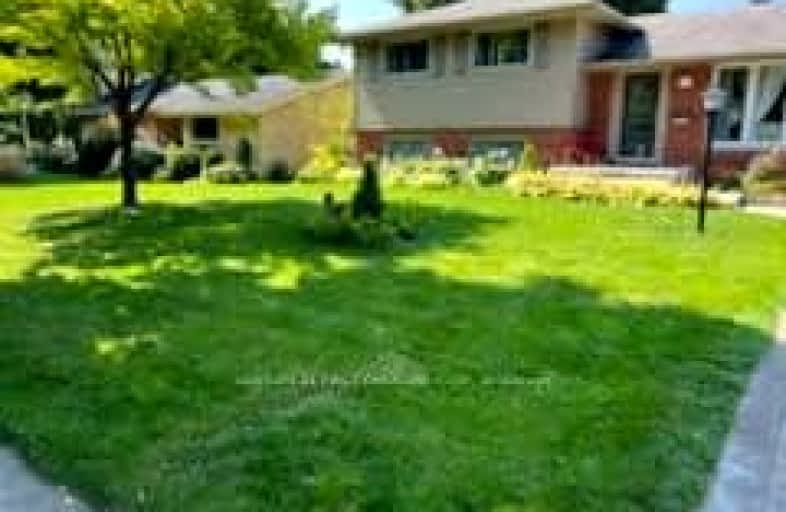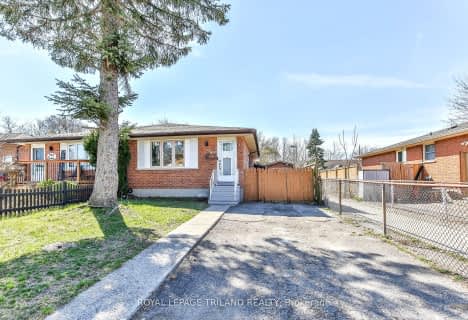Car-Dependent
- Most errands require a car.
42
/100
Some Transit
- Most errands require a car.
41
/100
Bikeable
- Some errands can be accomplished on bike.
55
/100

Northbrae Public School
Elementary: Public
1.98 km
St Mark
Elementary: Catholic
0.70 km
Stoneybrook Public School
Elementary: Public
1.50 km
Louise Arbour French Immersion Public School
Elementary: Public
1.75 km
Northridge Public School
Elementary: Public
0.87 km
Stoney Creek Public School
Elementary: Public
1.46 km
Robarts Provincial School for the Deaf
Secondary: Provincial
3.71 km
École secondaire Gabriel-Dumont
Secondary: Public
2.23 km
École secondaire catholique École secondaire Monseigneur-Bruyère
Secondary: Catholic
2.23 km
Mother Teresa Catholic Secondary School
Secondary: Catholic
1.83 km
Montcalm Secondary School
Secondary: Public
2.47 km
A B Lucas Secondary School
Secondary: Public
0.22 km
-
Dalkeith Park
ON 0.5km -
Constitution Park
735 Grenfell Dr, London ON N5X 2C4 0.61km -
Wenige Park
1.42km
-
BMO Bank of Montreal
101 Fanshawe Park Rd E (at North Centre Rd.), London ON N5X 3V9 2.62km -
Continental Currency Exchange
1680 Richmond St, London ON N6G 3Y9 2.89km -
BMO Bank of Montreal
1030 Adelaide St N, London ON N5Y 2M9 2.94km












