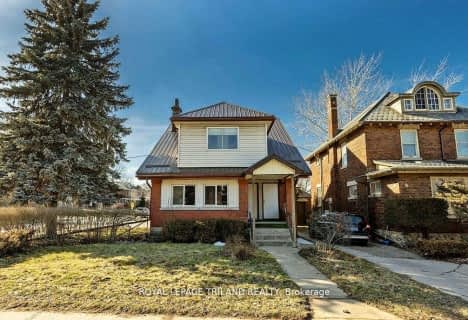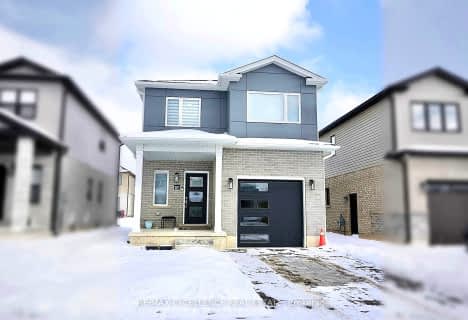
St Jude Separate School
Elementary: Catholic
0.68 km
Arthur Ford Public School
Elementary: Public
1.06 km
W Sherwood Fox Public School
Elementary: Public
1.53 km
École élémentaire catholique Frère André
Elementary: Catholic
2.41 km
Sir Isaac Brock Public School
Elementary: Public
0.43 km
Westmount Public School
Elementary: Public
2.06 km
Westminster Secondary School
Secondary: Public
1.88 km
London South Collegiate Institute
Secondary: Public
3.51 km
London Central Secondary School
Secondary: Public
5.39 km
Catholic Central High School
Secondary: Catholic
5.41 km
Saunders Secondary School
Secondary: Public
1.98 km
H B Beal Secondary School
Secondary: Public
5.58 km






