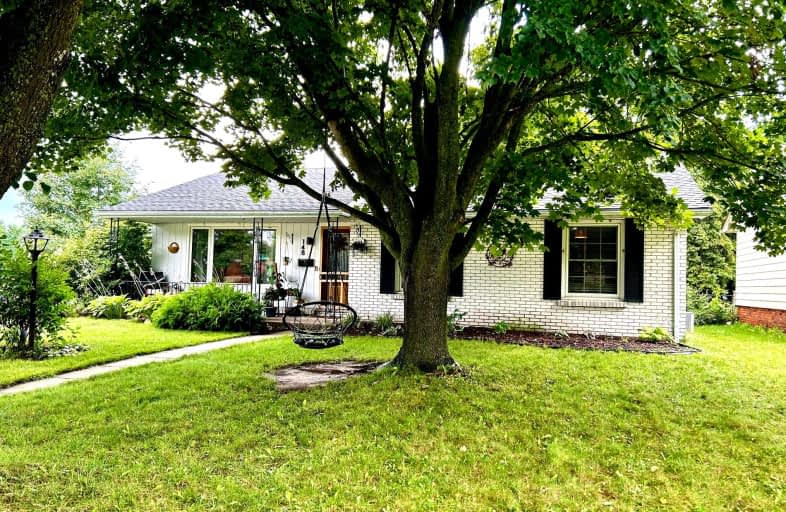Car-Dependent
- Most errands require a car.
47
/100
Some Transit
- Most errands require a car.
34
/100
Bikeable
- Some errands can be accomplished on bike.
57
/100

École élémentaire Gabriel-Dumont
Elementary: Public
2.47 km
Hillcrest Public School
Elementary: Public
1.96 km
St Mark
Elementary: Catholic
0.30 km
Louise Arbour French Immersion Public School
Elementary: Public
2.25 km
Northridge Public School
Elementary: Public
0.09 km
Stoney Creek Public School
Elementary: Public
1.12 km
Robarts Provincial School for the Deaf
Secondary: Provincial
3.52 km
École secondaire Gabriel-Dumont
Secondary: Public
2.47 km
École secondaire catholique École secondaire Monseigneur-Bruyère
Secondary: Catholic
2.48 km
Mother Teresa Catholic Secondary School
Secondary: Catholic
1.84 km
Montcalm Secondary School
Secondary: Public
2.11 km
A B Lucas Secondary School
Secondary: Public
1.08 km
-
Dog Park
Adelaide St N (Windemere Ave), London ON 1.88km -
Adelaide Street Wells Park
London ON 2.25km -
The Great Escape
1295 Highbury Ave N, London ON N5Y 5L3 2.42km
-
BMO Bank of Montreal
1595 Adelaide St N, London ON N5X 4E8 1.79km -
BMO Bank of Montreal
1275 Highbury Ave N (at Huron St.), London ON N5Y 1A8 2.66km -
Scotiabank
1151 Richmond St, London ON N6A 3K7 3.83km














