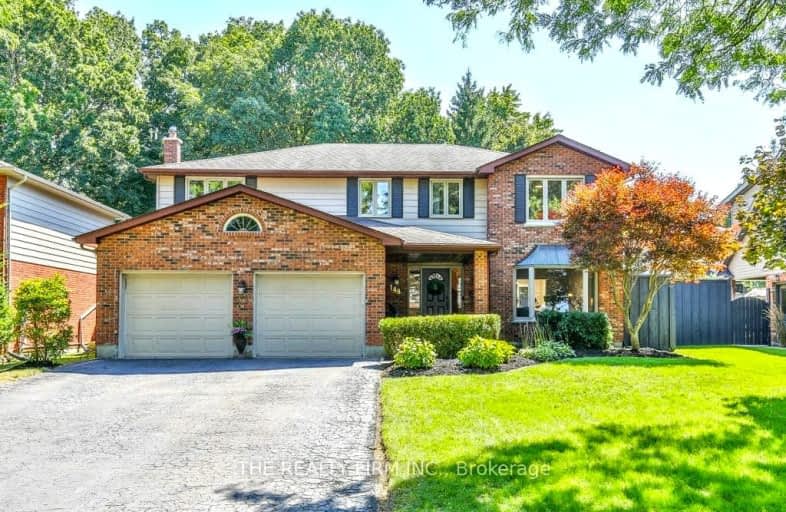Car-Dependent
- Most errands require a car.
41
/100
Some Transit
- Most errands require a car.
33
/100
Somewhat Bikeable
- Most errands require a car.
37
/100

St George Separate School
Elementary: Catholic
1.23 km
John Dearness Public School
Elementary: Public
2.33 km
St Theresa Separate School
Elementary: Catholic
1.27 km
Byron Somerset Public School
Elementary: Public
0.25 km
Byron Northview Public School
Elementary: Public
2.15 km
Byron Southwood Public School
Elementary: Public
1.00 km
Westminster Secondary School
Secondary: Public
4.12 km
St. Andre Bessette Secondary School
Secondary: Catholic
7.81 km
St Thomas Aquinas Secondary School
Secondary: Catholic
2.82 km
Oakridge Secondary School
Secondary: Public
3.61 km
Sir Frederick Banting Secondary School
Secondary: Public
6.56 km
Saunders Secondary School
Secondary: Public
2.68 km
-
Backyard Retreat
0.67km -
Griffith Street Park
Ontario 1.13km -
Springbank Park
1080 Commissioners Rd W (at Rivers Edge Dr.), London ON N6K 1C3 1.54km
-
President's Choice Financial ATM
925 Southdale Rd, London ON N6P 0B3 1.19km -
Scotiabank
929 Southdale Rd W (Colonel Talbot), London ON N6P 0B3 1.2km -
TD Bank Financial Group
3030 Colonel Talbot Rd, London ON N6P 0B3 1.22km













