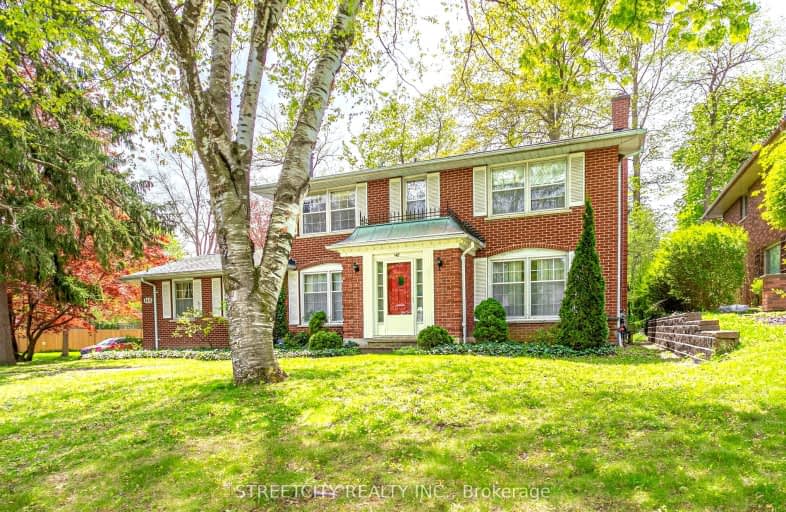Somewhat Walkable
- Some errands can be accomplished on foot.
60
/100
Some Transit
- Most errands require a car.
42
/100
Bikeable
- Some errands can be accomplished on bike.
54
/100

St Thomas More Separate School
Elementary: Catholic
0.82 km
Orchard Park Public School
Elementary: Public
0.56 km
University Heights Public School
Elementary: Public
1.55 km
Masonville Public School
Elementary: Public
2.43 km
Wilfrid Jury Public School
Elementary: Public
1.31 km
Emily Carr Public School
Elementary: Public
1.53 km
Westminster Secondary School
Secondary: Public
5.40 km
St. Andre Bessette Secondary School
Secondary: Catholic
2.92 km
London Central Secondary School
Secondary: Public
4.48 km
Oakridge Secondary School
Secondary: Public
3.56 km
Medway High School
Secondary: Public
5.13 km
Sir Frederick Banting Secondary School
Secondary: Public
0.88 km
-
A.L. Furanna Park
London ON 0.29km -
Medway Splash pad
1045 Wonderland Rd N (Sherwood Forest Sq), London ON N6G 2Y9 0.75km -
University Heights Park
London ON 1.33km
-
TD Canada Trust Branch and ATM
1055 Wonderland Rd N, London ON N6G 2Y9 0.68km -
BMO Bank of Montreal
1225 Wonderland Rd N (at Gainsborough Rd), London ON N6G 2V9 0.8km -
Localcoin Bitcoin ATM - Hasty Market
260 Blue Forest Dr, London ON N6G 4M2 1.12km














