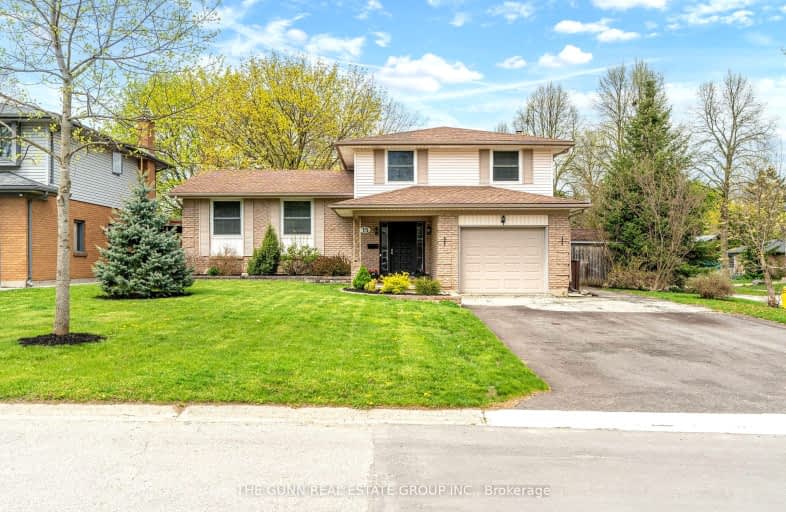
Video Tour
Car-Dependent
- Most errands require a car.
31
/100
Some Transit
- Most errands require a car.
35
/100
Somewhat Bikeable
- Most errands require a car.
41
/100

St George Separate School
Elementary: Catholic
1.31 km
John Dearness Public School
Elementary: Public
1.58 km
St Theresa Separate School
Elementary: Catholic
0.69 km
Byron Somerset Public School
Elementary: Public
1.57 km
Byron Northview Public School
Elementary: Public
0.85 km
Byron Southwood Public School
Elementary: Public
0.79 km
Westminster Secondary School
Secondary: Public
5.31 km
St. Andre Bessette Secondary School
Secondary: Catholic
6.88 km
St Thomas Aquinas Secondary School
Secondary: Catholic
1.78 km
Oakridge Secondary School
Secondary: Public
3.39 km
Sir Frederick Banting Secondary School
Secondary: Public
6.15 km
Saunders Secondary School
Secondary: Public
4.23 km
-
Ironwood Park
London ON 0.69km -
Scenic View Park
Ironwood Rd (at Dogwood Cres.), London ON 0.85km -
Backyard Retreat
1.3km
-
TD Bank Financial Group
1260 Commissioners Rd W (Boler), London ON N6K 1C7 0.98km -
TD Canada Trust ATM
1260 Commissioners Rd W, London ON N6K 1C7 0.99km -
TD Bank Financial Group
1213 Oxford St W (at Hyde Park Rd.), London ON N6H 1V8 2.74km








