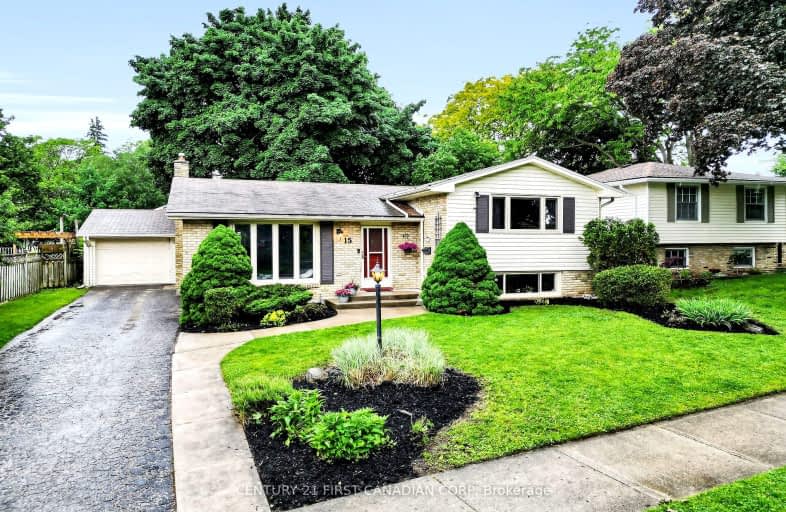Car-Dependent
- Most errands require a car.
44
/100
Some Transit
- Most errands require a car.
35
/100
Bikeable
- Some errands can be accomplished on bike.
65
/100

Cedar Hollow Public School
Elementary: Public
1.55 km
École élémentaire Gabriel-Dumont
Elementary: Public
2.58 km
Hillcrest Public School
Elementary: Public
1.92 km
St Mark
Elementary: Catholic
0.59 km
Northridge Public School
Elementary: Public
0.38 km
Stoney Creek Public School
Elementary: Public
1.25 km
Robarts Provincial School for the Deaf
Secondary: Provincial
3.40 km
École secondaire Gabriel-Dumont
Secondary: Public
2.58 km
École secondaire catholique École secondaire Monseigneur-Bruyère
Secondary: Catholic
2.59 km
Mother Teresa Catholic Secondary School
Secondary: Catholic
2.06 km
Montcalm Secondary School
Secondary: Public
1.96 km
A B Lucas Secondary School
Secondary: Public
1.46 km
-
Meander Creek Park
London ON 0.99km -
The Great Escape
1295 Highbury Ave N, London ON N5Y 5L3 2.31km -
Adelaide Street Wells Park
London ON 2.53km
-
Bitcoin Depot - Bitcoin ATM
1878 Highbury Ave N, London ON N5X 4A6 0.58km -
BMO Bank of Montreal
1505 Highbury Ave N, London ON N5Y 0A9 1.05km -
BMO Bank of Montreal
1595 Adelaide St N, London ON N5X 4E8 2.17km














