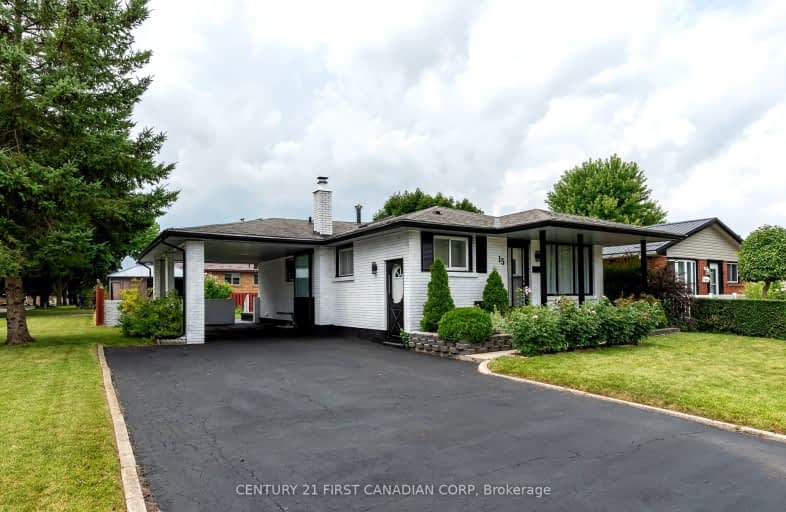Somewhat Walkable
- Some errands can be accomplished on foot.
59
/100
Some Transit
- Most errands require a car.
48
/100
Somewhat Bikeable
- Most errands require a car.
47
/100

Holy Family Elementary School
Elementary: Catholic
0.73 km
St Robert Separate School
Elementary: Catholic
0.40 km
Bonaventure Meadows Public School
Elementary: Public
1.18 km
Princess AnneFrench Immersion Public School
Elementary: Public
1.50 km
John P Robarts Public School
Elementary: Public
0.75 km
Lord Nelson Public School
Elementary: Public
0.50 km
Robarts Provincial School for the Deaf
Secondary: Provincial
4.15 km
Robarts/Amethyst Demonstration Secondary School
Secondary: Provincial
4.15 km
Thames Valley Alternative Secondary School
Secondary: Public
3.60 km
B Davison Secondary School Secondary School
Secondary: Public
5.08 km
John Paul II Catholic Secondary School
Secondary: Catholic
4.02 km
Clarke Road Secondary School
Secondary: Public
0.83 km
-
East Lions Park
1731 Churchill Ave (Winnipeg street), London ON N5W 5P4 1.53km -
Kiwanas Park
Trafalgar St (Thorne Ave), London ON 1.94km -
Culver Park
Ontario 2.28km
-
TD Bank Financial Group
1920 Dundas St, London ON N5V 3P1 1.44km -
St Willibrord Community Cu
1867 Dundas St, London ON N5W 3G1 1.48km -
Scotiabank
1880 Dundas St, London ON N5W 3G2 1.52km














