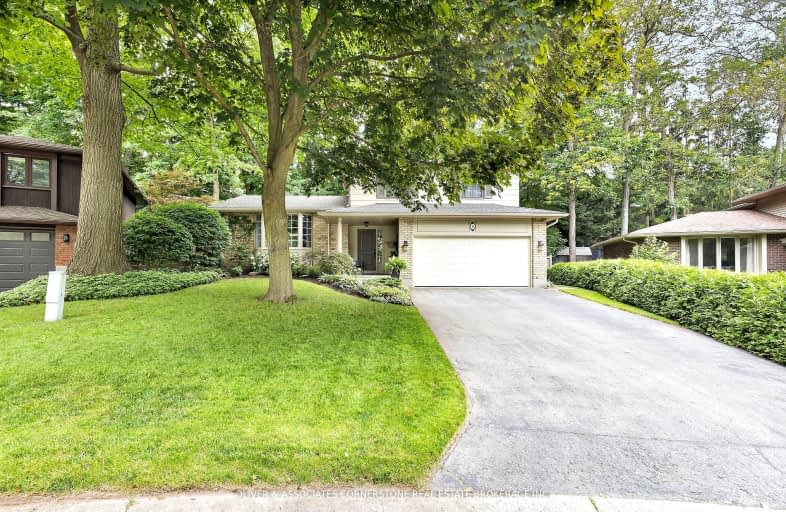Car-Dependent
- Most errands require a car.
40
/100
Some Transit
- Most errands require a car.
32
/100
Somewhat Bikeable
- Most errands require a car.
33
/100

St George Separate School
Elementary: Catholic
1.60 km
John Dearness Public School
Elementary: Public
2.52 km
St Theresa Separate School
Elementary: Catholic
0.69 km
Byron Somerset Public School
Elementary: Public
0.88 km
Byron Northview Public School
Elementary: Public
2.05 km
Byron Southwood Public School
Elementary: Public
0.87 km
Westminster Secondary School
Secondary: Public
5.00 km
St. Andre Bessette Secondary School
Secondary: Catholic
8.04 km
St Thomas Aquinas Secondary School
Secondary: Catholic
2.91 km
Oakridge Secondary School
Secondary: Public
4.10 km
Sir Frederick Banting Secondary School
Secondary: Public
7.03 km
Saunders Secondary School
Secondary: Public
3.56 km
-
Griffith Street Park
Ontario 0.51km -
Ironwood Park
London ON 1.06km -
Springbank Park
1080 Commissioners Rd W (at Rivers Edge Dr.), London ON N6K 1C3 2.2km
-
RBC Royal Bank
440 Boler Rd (at Baseline Rd.), London ON N6K 4L2 1.14km -
TD Bank Financial Group
3030 Colonel Talbot Rd, London ON N6P 0B3 1.71km -
President's Choice Financial ATM
3090 Colonel Talbot Rd, London ON N6P 0B3 1.79km













