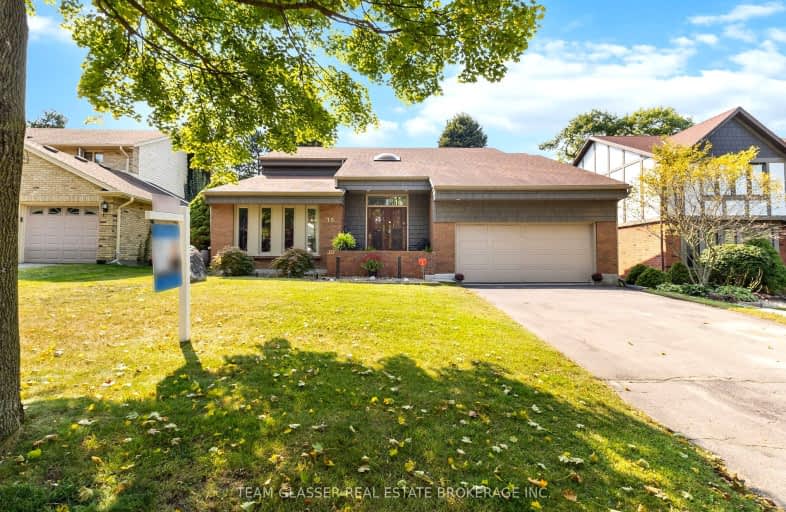Car-Dependent
- Most errands require a car.
34
/100
Some Transit
- Most errands require a car.
35
/100
Somewhat Bikeable
- Most errands require a car.
32
/100

St George Separate School
Elementary: Catholic
1.57 km
John Dearness Public School
Elementary: Public
2.18 km
St Theresa Separate School
Elementary: Catholic
0.25 km
Byron Somerset Public School
Elementary: Public
1.34 km
Byron Northview Public School
Elementary: Public
1.52 km
Byron Southwood Public School
Elementary: Public
0.76 km
Westminster Secondary School
Secondary: Public
5.41 km
St. Andre Bessette Secondary School
Secondary: Catholic
7.57 km
St Thomas Aquinas Secondary School
Secondary: Catholic
2.44 km
Oakridge Secondary School
Secondary: Public
3.93 km
Sir Frederick Banting Secondary School
Secondary: Public
6.77 km
Saunders Secondary School
Secondary: Public
4.13 km
-
Ironwood Park
London ON 0.29km -
Scenic View Park
Ironwood Rd (at Dogwood Cres.), London ON 0.47km -
Grandview Park
1.08km
-
RBC Royal Bank
440 Boler Rd (at Baseline Rd.), London ON N6K 4L2 1.09km -
TD Canada Trust ATM
1260 Commissioners Rd W, London ON N6K 1C7 1.5km -
BMO Bank of Montreal
295 Boler Rd (at Commissioners Rd W), London ON N6K 2K1 1.51km














